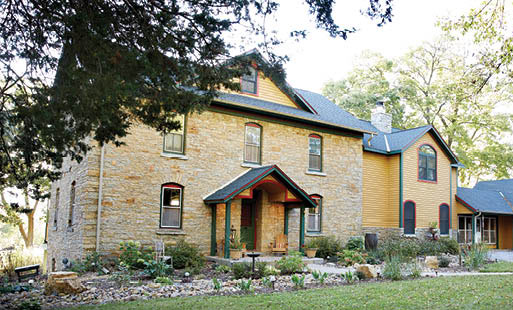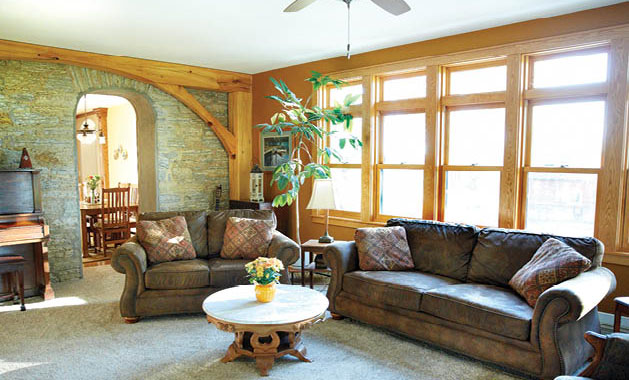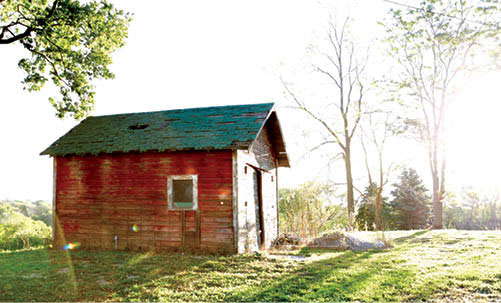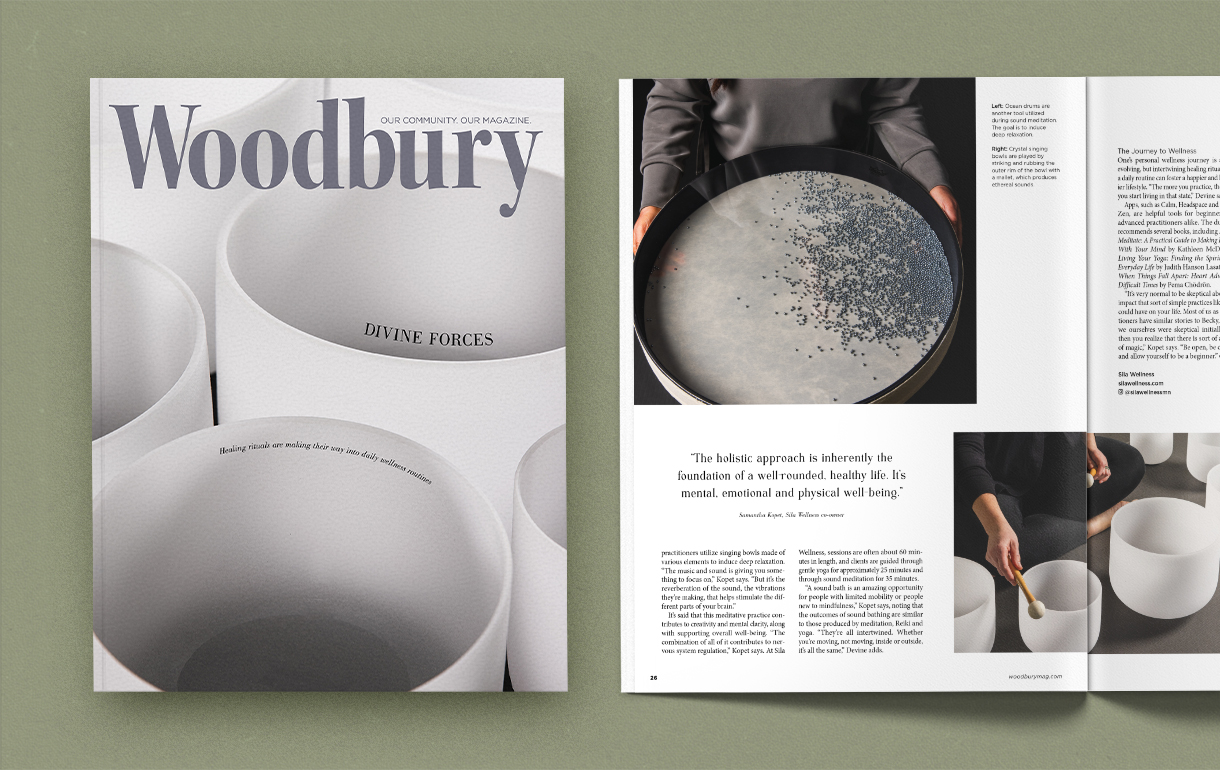
Photos: Tate Carlson
“I joke that I came to an auction to buy a lamp, and came home with a house,” says the co-owner of the historic Charles Spangenberg Farmstead on the southern edge of Woodbury, one of Washington County’s few remaining 19th-century farmsteads.
Listed on the National Register of Historic Places, the property is a distinct reminder of Woodbury’s agricultural heritage. The main house was completed in 1871 by Charles Spangenberg, one of the pioneer settlers of the Woodbury community. The farmstead once comprised 160 acres of land; potatoes and grain were its chief farm products. The principal structure is the unique farmhouse, which was built of limestone quarried from the Mississippi River bluffs and hauled to the site by horses and sled by Charles and his brother Frederick. The home has a walkout basement and a full front porch on the east facade.
The property was purchased by Frank Czikalla in 1901, and stayed in the Czikalla family for more than 100 years until it was auctioned in 2008. Today the three-story farmhouse sits on a 4-acre property that includes the former granary, barn, pump house and steel silo.
A local couple became only the third owners of this property after receiving an invitation to an estate and antiques auction at the home. They had previously admired the home, and when they found it was also part of the auction, they jumped on the opportunity.
Experienced and impassioned renovators, the couple has an extensive to-do list; they do much of the work themselves, and work with subcontractors on projects that require permits or further expertise. “We save a lot of money, but it takes a long time,” say the homeowners, who add that they use Register-approved materials when possible.
“We try to do a little bit every year,” they say. “When our business closes up in November, we start. We think about projects all summer long and then November 1, boom, we are off and running.”
Upon acquiring the home, the homeowners immediately made necessary improvements including a new septic system, boiler and renovations to the heating system, and a new roof. In 2008, they removed a hallway wall which separated the living room from the entranceway, and matched and repaired the gleaming red oak floor. This opened up the space exposing the original staircase to the home, highlighting unique curves in the staircase and the detail in the carved newel post. “Our motif for the house is this curve,” say the couple, who point out the curves in the original doorways and windows.
Next they tackled the kitchen and dining room, gutting and flipping the spaces to create a large gourmet kitchen. Off the kitchen, the previous owners had built an addition that was used as a workshop.
“When we first got the house, there were concrete floors, a fireplace and bookcases in the addition. [The previous owner] used to use this space to refinish furniture,” they say. “The addition was actually designed to put on a second floor. They had even plumbed up for a bathroom up there.”

So by fall of 2010, the homeowners added a second story over the addition, which would eventually become a large master suite, giving the home four bedrooms. They also added gables on the house and garage and completed front yard landscaping.
In 2013-2014, the first floor of the addition was renovated as a large family room, along with a bathroom and laundry room. A stunning bank of windows in the space showcases the former farm’s acreage and overlooks the granary barn, silo and spacious yard.
They also removed the sheet rock on the wall between the addition and kitchen/dining area to expose the limestone exterior and used wood arch and beams, custom milled by a relative, to transition between the sheetrock and stone. “It’s a farmhouse, so we thought we’d blend it in with the beam and trusses in the barn,” say the homeowners, who also look forward to restoring the barn built in 1875. “A big goal is to rehab the barn and bring it back to its prime. It’s filled with bats right now, but it’s pretty cool.”
On the second floor of the original farmhouse, they restored the original fir plank floors in the three bedrooms. “There was orange carpet that was glued to the floor, so we had to do a lot of work to get it back; it really turned out nice,” they say. The couple also finished off the attic as a TV room for their three children, adding dormers for additional headroom.
Although this home has many conveniences of a modern home, it does not have air conditioning. “When it’s really hot, we close up the windows and the house will retain its cool for five days of heat. The walls are so thick it’s a like a cave,” the homeowners say. The limestone walls at the basement level are 24 inches thick and taper to 18 inches at the attic level.
The home is unlike anything around, and even with the modern renovations, their equal attention to restoring many original details and craftsmanship shines. “People really garner emotional attachments to something like this that’s been around this long, so as we’ve looked at redoing things to fit our family and our lifestyle, I’ve felt a lot of nervousness that the Czikallas would feel angry or betrayed,” they say. “We see ourselves as stewards of this property. It will endure, it will stand forever and it’s a really odd mix of delight and responsibility.”
 The homeowners explain that they have maintained friendships with both families of the former owners by having visits and sending photos of their progress. And many of the neighbors were born and raised here, so lots of people love to get together and tell stories. “Everybody asks us if it’s haunted,” the couple says. “We say, if it is, they must like what we’re doing, because they haven’t bugged us at all.”
The homeowners explain that they have maintained friendships with both families of the former owners by having visits and sending photos of their progress. And many of the neighbors were born and raised here, so lots of people love to get together and tell stories. “Everybody asks us if it’s haunted,” the couple says. “We say, if it is, they must like what we’re doing, because they haven’t bugged us at all.”
They do mention an old canning room in the basement, however. “It’s creepy. If there’s any spirit, it’s in there because we are all afraid to open the door,” they say. The homeowners are looking forward to a basement remodel down the line, adding “We’d like a pool table in there.”
This year’s projects include upgrading the baseboard trim work and installing a stone fireplace in the family room. The old house continues on as a family home.
What is the National Register of Historic Places?
The National Register is the official federal list of districts, sites, buildings, structures and objects significant in American history, architecture, archeology, engineering and culture. National Register properties have significance to the history of their community, state or the nation. Generally, properties eligible for listing in the National Register are at least 50 years old.
What are the results of listing?
In addition to honorific recognition, listing in the National Register has the following for historic properties: Consideration in planning for federal, federally licensed and federally assisted projects; eligibility for certain tax provisions; and qualification for federal grants for historic preservation, when funds are available. Owners of private property listed in the National Register are free to maintain, manage or dispose of their property as they choose provided that no federal monies are involved.






















