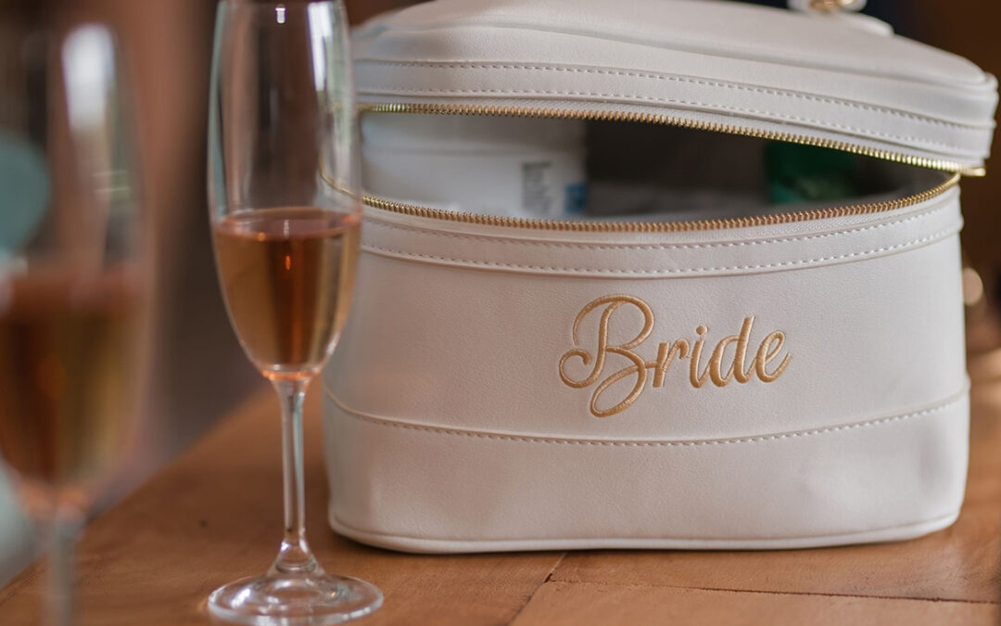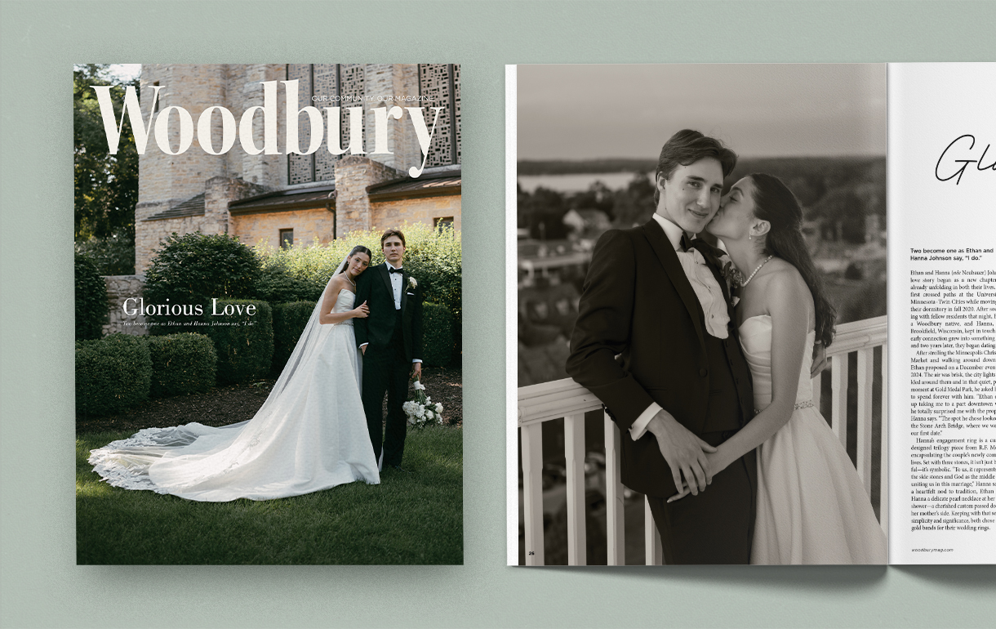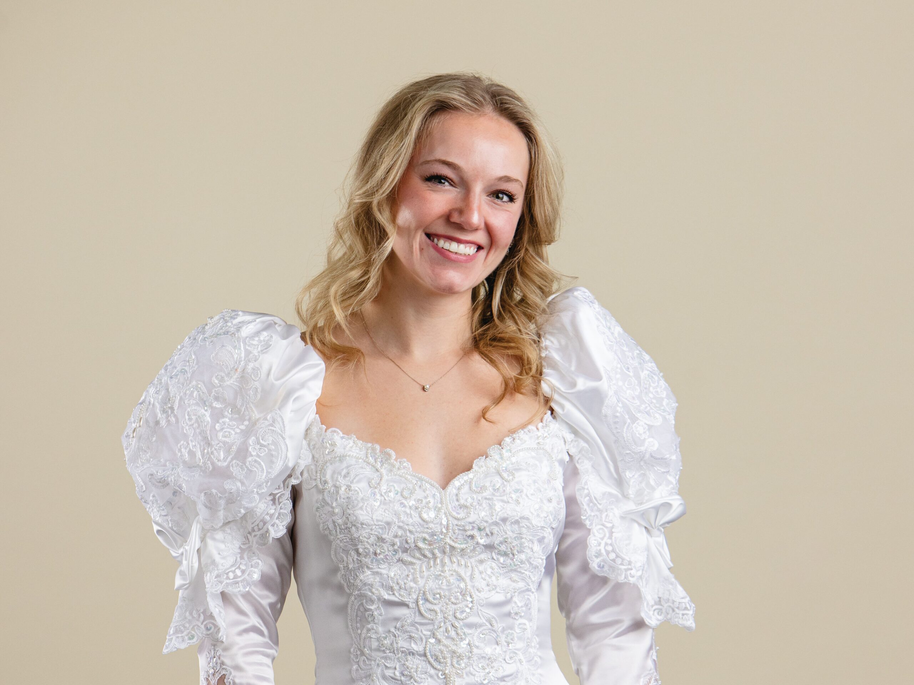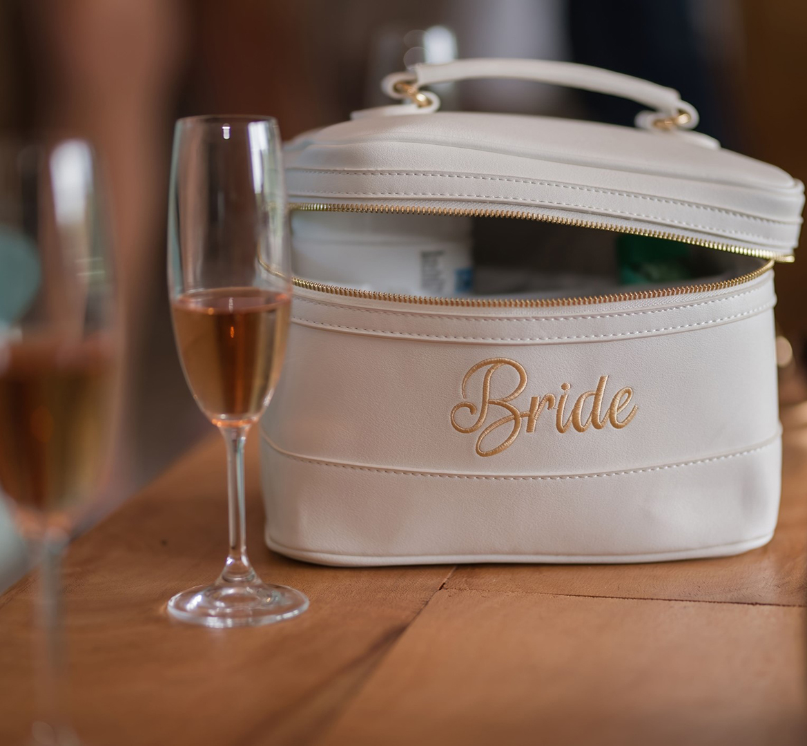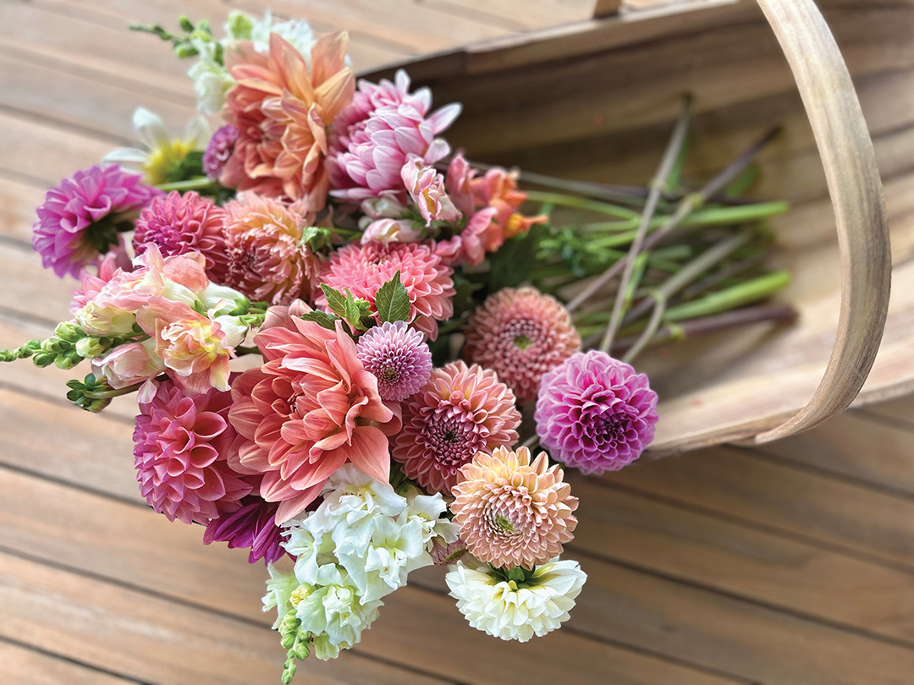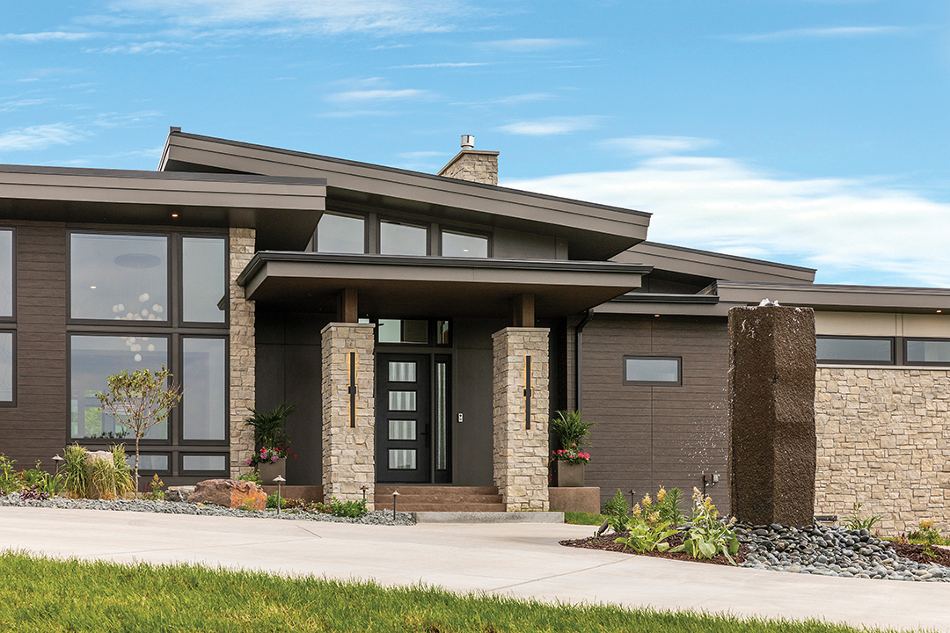
Inspired by the homes of California, this Woodbury abode sees water cascading in the front (on a 6,000-lb stone) and the rear (on a 32-foot rain screen) of the build. Photos: Spacecrafting
Whether it’s the outdoor water features, the more than 100 windows offering optimal natural light or a double island in the kitchen, an award-winning Woodbury home is truly a sight to behold.
Dubbed Modern Elegance on Woodlane, the California-style-inspired home, built by Custom One, is a modern and sophisticated residence perfect for entertaining and family time.
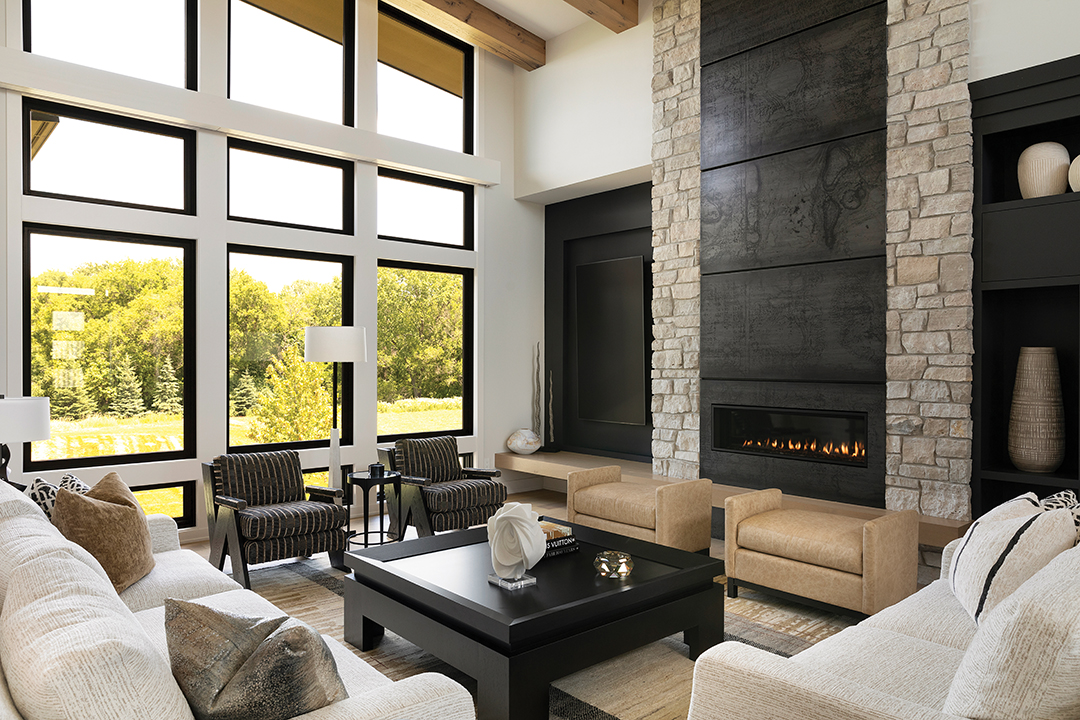
Eighteen-feet windows accentuate the natural environment and create a seamless indoor-outdoor flow.
Todd Polifka, owner of Custom One, has more than 25 years of experience in the industry. His expertise in the field helps create a vision for the Custom One team to create spaces where homeowners can thrive.
“A lot of times, we’re creating a space or environment that allows people … to enjoy [their home],” Polifka says.
Modern Elegance on Woodlane, located in the Autumn Bluff neighborhood of Woodbury, was featured on the 2024 Summer Artisan Home Tour. And for obvious reasons. Polifka says the homeowners used some inspiration from the architecture they enjoy in California to help create a vision for their home in Minnesota.
“There’s a lot of research that goes into it to find as many inspirations as possible to pull elements they’ll enjoy and be architecturally pleasing,” he says. “We do a really good job of asking the right questions and engineering the homeowner’s vision the best way possible.”
An Emphasis on Indoor-Outdoor Living
The first look of the home casts a stunning array of outdoor living. Water was an important component to the homeowner’s needs, as seen by a 6,000-lb stone near the front entry. Serving as a signature piece as the home is approached, the unique pillar and water feature have a cord drilled through it, allowing water to cascade over the stone.
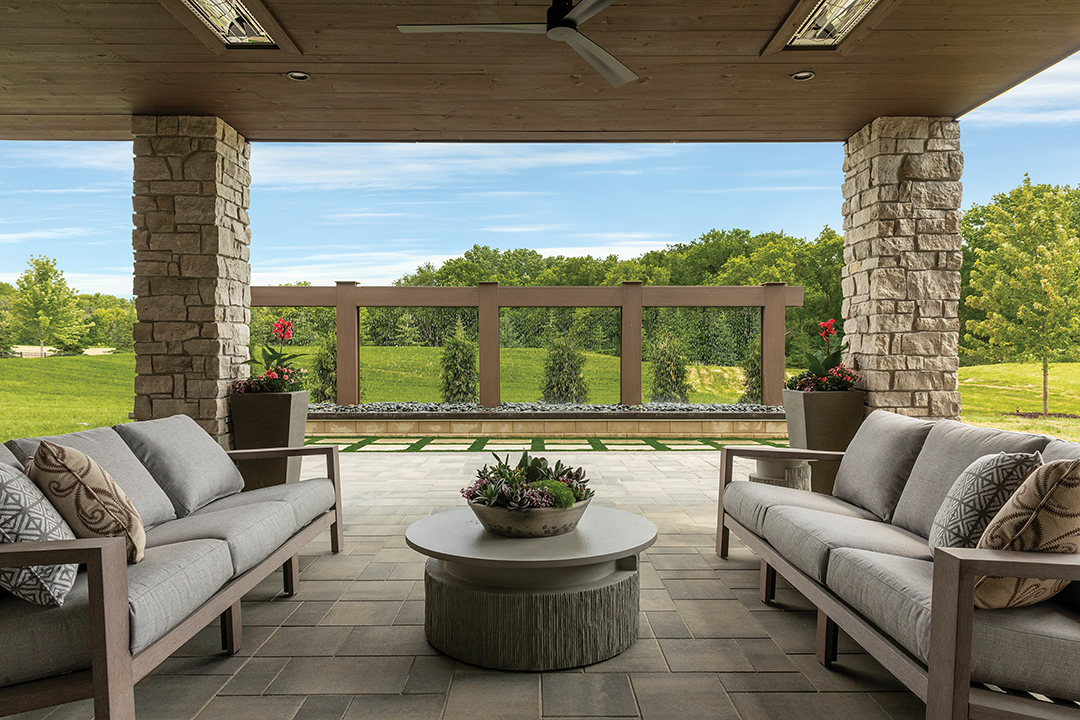
The 32-foot rain screen provides a serene environment.
Around the rear of the home is a 32-foot rain screen with each of the four screens placed 8 feet apart. “Photos don’t do it justice,” Polifka says. “It’s pretty spectacular in person … [The homeowners] like water and wanted to be able to hear water, whether they’re in the front or back of the house.”
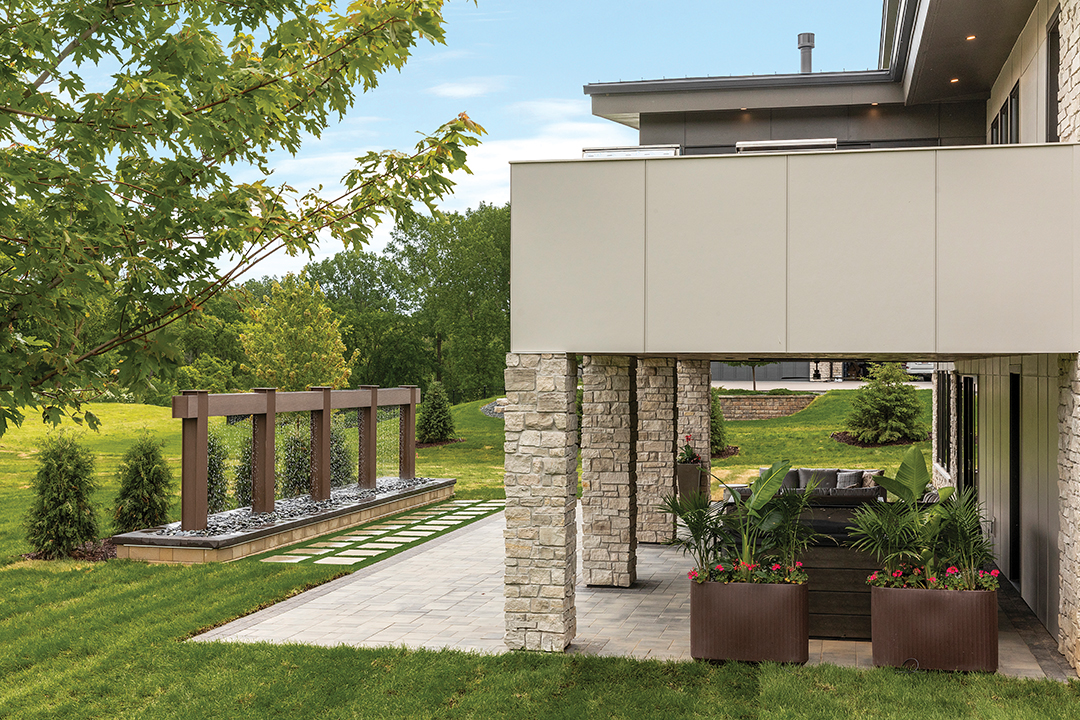
The homeowners revel in the quietness of the covered patio.
A common theme throughout the home, both inside and out, is a strong emphasis on entertaining space. A main-level covered patio sits near the rain screen, featuring a hot tub and sauna. Upstairs off the main level, a four-season porch flows out to a large deck with an outdoor kitchen.
“There are a lot of spaces that feed off of other spaces that allow the homeowners to entertain, and they won’t feel compartmentalized and limited in what they’re trying to do when they socialize,” Polifka says.
The homeowners wanted a seamless indoor-outdoor flow. “We did that through a lot of glass in the house,” Polifka says. “There are over 100 windows in the home that allow for good, natural light. There are views that create privacy and allow for viewing of wildlife.”
Welcome Home
Upon entering the home, visitors are greeted by a large great room with 18 feet of windows, which encourage natural light to offer an inviting feeling into the home. The space exudes comfort by mixing wood, metals and other organic elements, plus splashes of contrasting colors.
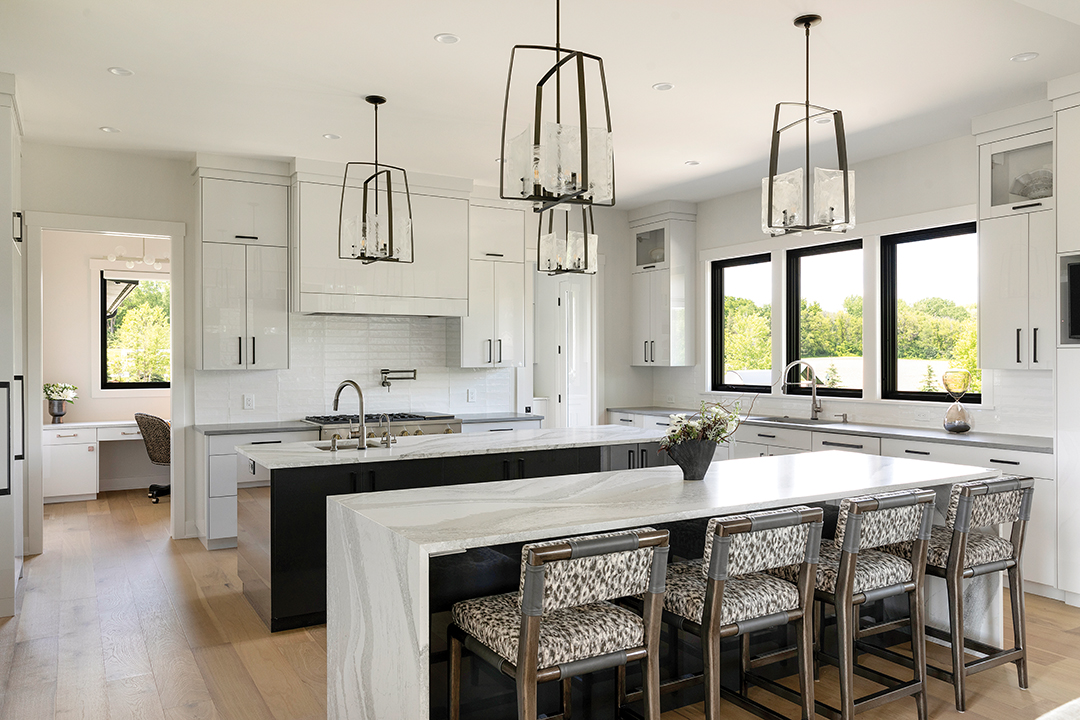
The kitchen’s double island allows for easy hosting.
The homeowners wanted to entertain in a space that was appealing and allowed for plenty of seating for their guests, and the double island in the kitchen allows for just that. The modern cabinetry, GE Monogram and Fisher & Paykel appliances and the lavish waterfall countertops add a luxurious feel to the kitchen, which opens to the dining and living areas.
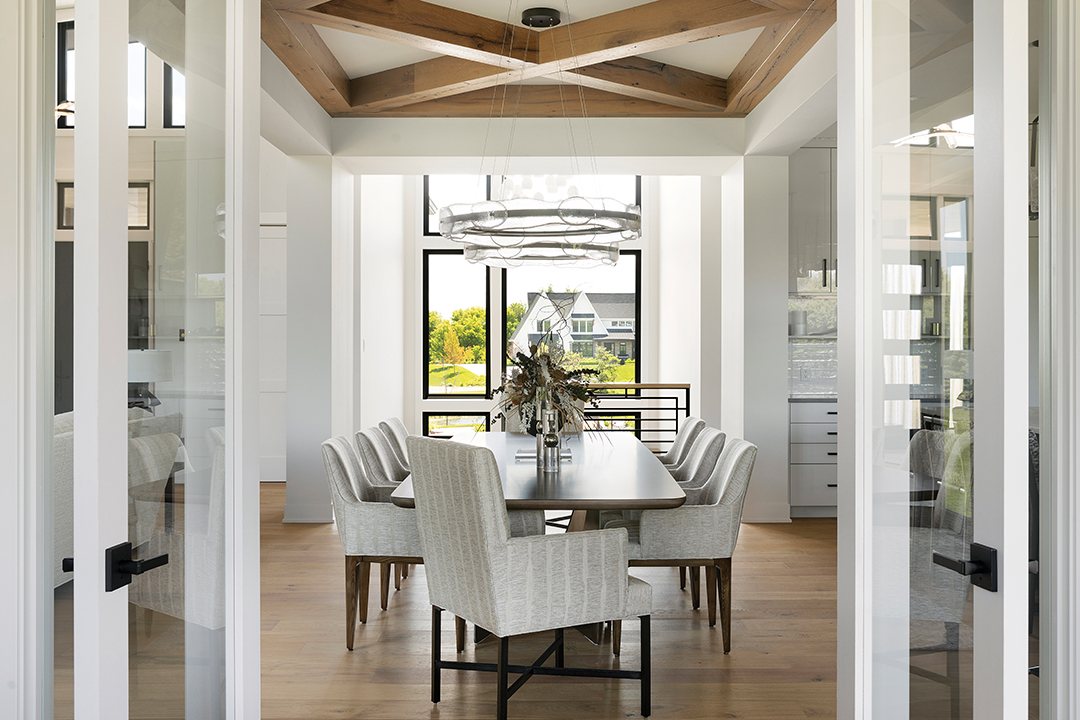
The dining room includes a mix of metals, organic elements and wood.
Moreover, the four generously sized bedrooms each have an ensuite bathroom. His-and-hers closets and a spa-inspired bathroom make the primary suite stand out among the rest.
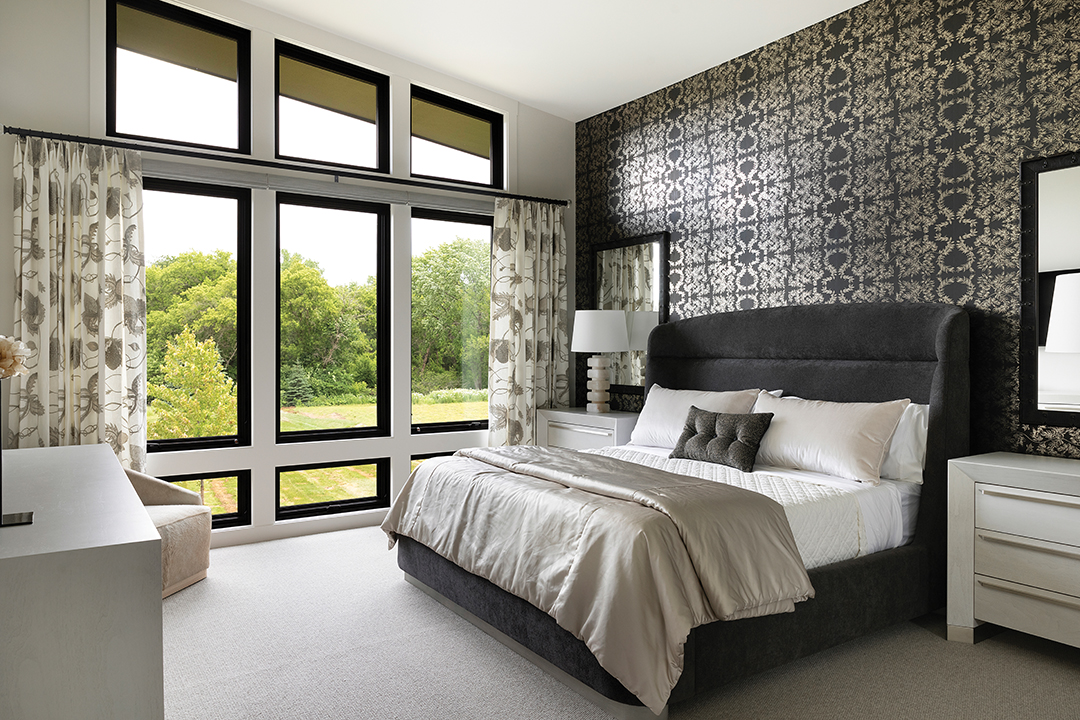
The primary suite includes his-and-hers closets and a spa-inspired bathroom.
What cannot be easily viewed in the award-winning home is the amount of storage space it affords. “It has a lot of defined spaces that mean a lot to the client,” Polifka says. “It’s always better to have purposeful and tangible storage spaces in your home.”
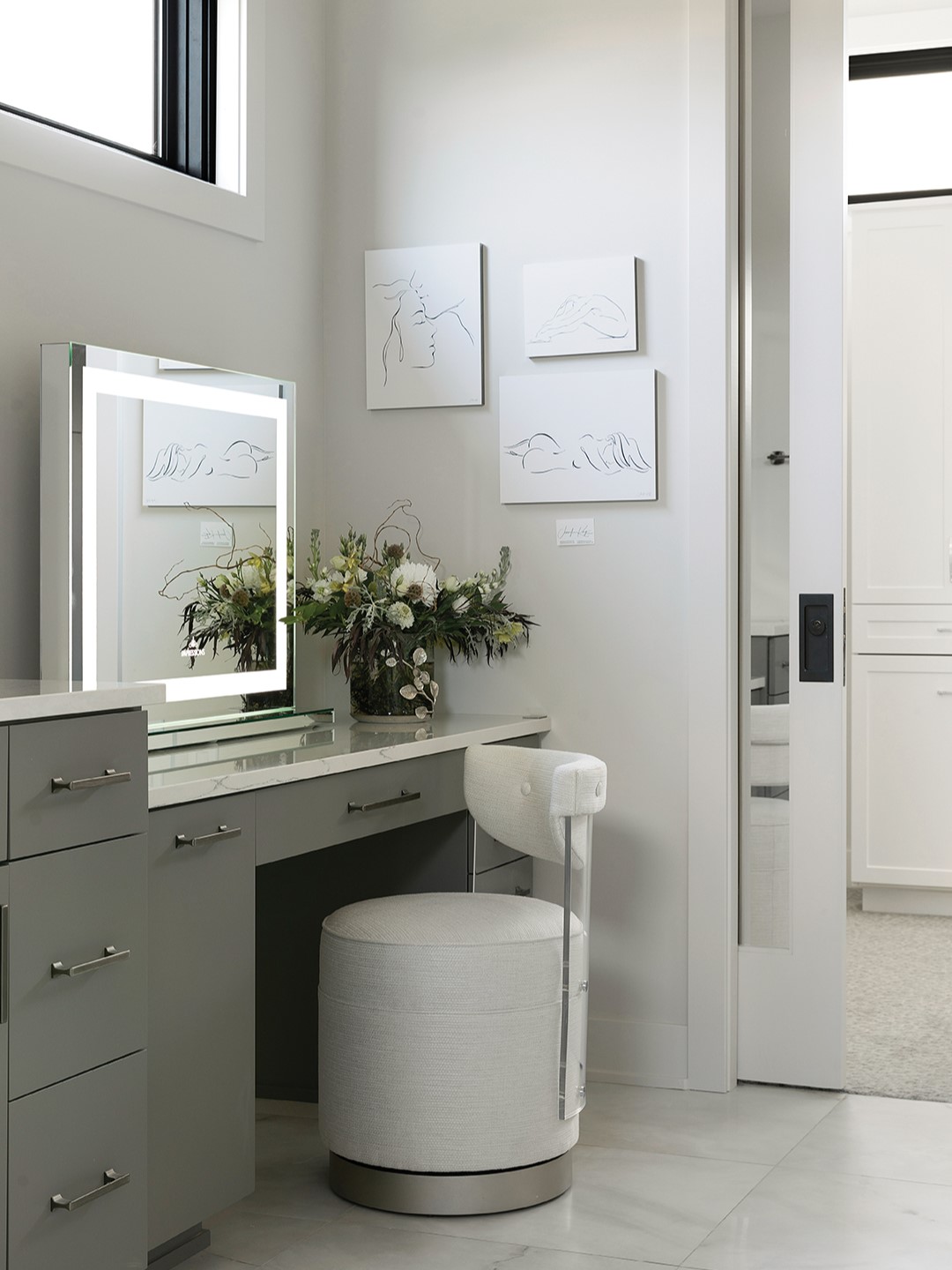
Getting ready is a breeze with a built-in vanity situated in the primary suite.
For Polifka, the combination of beautiful finishes and the attention to detail behind each door serves as the wow factor in the home.
Custom One Homes
5097 Woodlane Alcove; 651.240.1280
Facebook: Custom One Homes
Instagram: @customonemn

