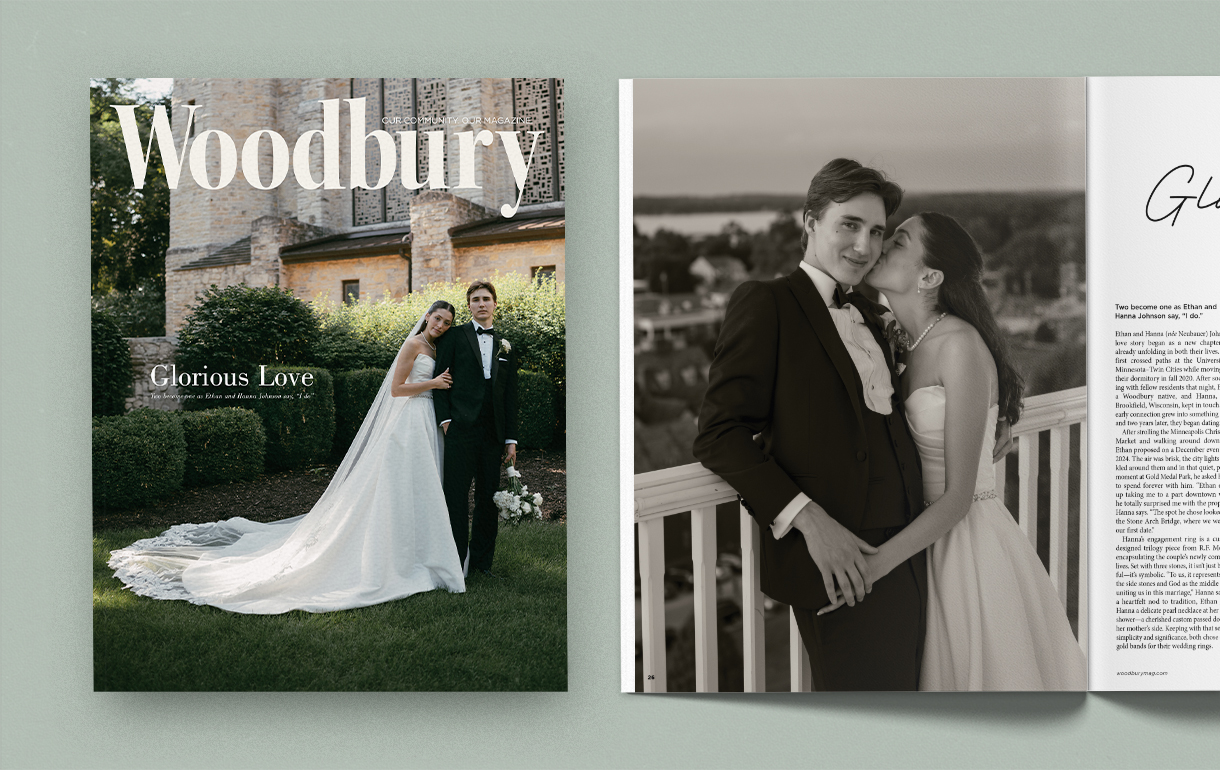
Photos: Julian Design
Empty nesters revamp their humble abode.
A local family wanted to create a space in their home that was comfortable and durable for them and two dogs—and had plenty of space for entertaining. Opening the floor plan to enhance the view of their land, the space was refreshed but still maintained its original integrity.
“There are certain parts to the house that drew me to it and is why we bought it,” Amy, the homeowner, says about the natural stone fireplace, the A-frame wood ceiling and the windows opening to the west side of the lot. Utilizing what was already there, Long Lake-based Julian Design worked to modernize the space while also making it functional for how the family liks to spend time.
“They kept the character of the house and aligned it with some of the things that we like,” Amy says. “They really listened to who we were, the vibe and our family to bring out the beauty of our house.”
Designer Lacy Hughes says the homeowners naturally gravitated toward earth tones and deeper colors. “They love spending time at their cabin, and they have a beautiful yard, so the outdoors is something that is really important to them as a family … [It’s] really reflected in the finishes and the textures that they like,” Hughes says.
The key was to find a balance between the repeating natural textures, like wood and stone, that were present in the space—which Hughes describes as the push-and-pull effect.
“I love how everything goes together and feels like it has been there,” Amy says. “Everything complements each other, but is also unique.”
Hughes says the clients’ clear vision was the most interesting part of the project. “The homeowners were really clear on what they wanted it to be like and how they wanted it to feel, so it was really fun to collaborate because they had such distinct thoughts and wanted to push color and design as much as they could in their space,” Hughes ays.
The Ceiling
Accentuating the partial A-frame ceiling, the slanted side is covered in natural wood paneling—an element that provides warmth and texture in the space.
It looks like a custom finish, but it is an original feature to the home. As one of the three pieces salvaged from the former space, Amy says, “I believe in allowing the favorite features of the house to shine.”
In addition, Hughes says the ceiling also provided them with a road map for the color scheme, use of texture and the natural approach to the overall design of the home.

The Pillars
The space needed stability due to the removal of the wall that separated the kitchen and living room spaces. “It was more out of necessity rather than design … They had to put in some headers to take the wall out because it [the section of the ceiling] was kind of load bearing,” says Hughes.
The design team incorporated columns to provide support in a tasteful and visual way. Mimicking the warm wood tones of the living room ceiling, the rectangular columns are covered with wood panels that are framed with black iron strapping along the edges.
The black accents, such as the iron strapping, are another feature consistently found throughout the home. This definitive touch can also be seen on the staircase banister, the hardware in the kitchen, the baseboards, the windowpanes, the light fixtures in the living room and eat-in space and the barstools.

The Kitchen Layout
Hughes says her favorite feature of this project was the unique layout of the kitchen, which features a double oven and maximal countertop space. She says the homeowners were very strategic with their choice in placement for the appliances.
Typically stacking the ovens one on top of the other, Hughes says they preferred to keep the features low. So, they opted to put the two ovens side-by-side underneath the stovetop and the adjacent microwave in the island to create one efficient station for cooking.
“It was so different than anything we really worked on, but they were really clear and direct in knowing how they like to use their kitchen and how they cook,” Hughes says.
The kitchen island also features two beverage fridges for quick and easy access to their favorite refreshments.
The Waterfall Countertop
The 14-foot kitchen island acts a functional focal point in the center of the home—the quartz seamlessly folds over the edge of the counter, providing a sense of movement. This choice eliminates the use of extra cabinetry or woodwork at the endcap.
“It keeps things more clean lined versus having a bunch of shelving. To me, I think that [extra cabinetry] looks cluttered,” Amy says about their choice for this feature.

The View
The layout played an essential role in the renovation. Removing the dividing wall between the kitchen and living spaces allowed for optimal flow of the main living quarters. In addition, it also helped to redirect the focus to the natural view provided by the patio windows on the west side of the home.
“Ultimately, I think they took the important things from the original part of the house and the layout and maximized it to have a view,” Amy says.
Julian Designs
1935 W. Wayzata Blvd. #105, Long Lake; 952.937.0589
Facebook: Julian Design
Instagram: @julian_design
Pinterest: Julian Interior Design






















