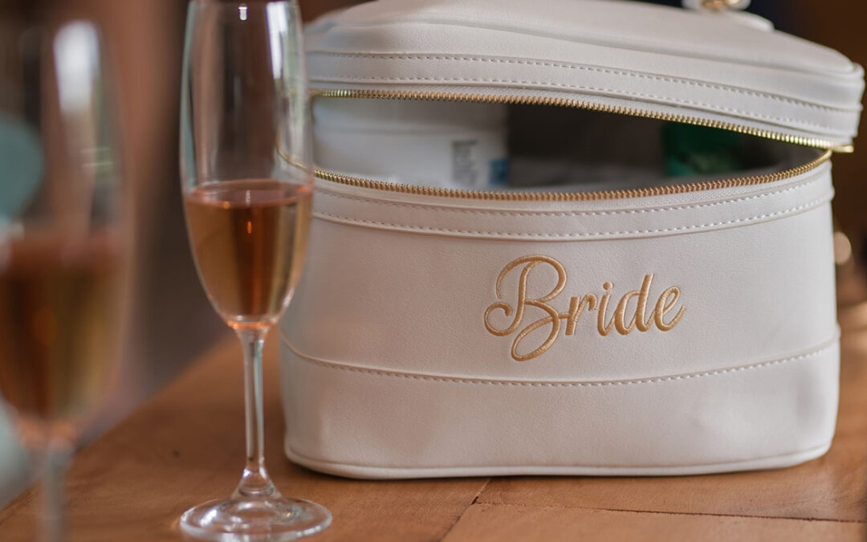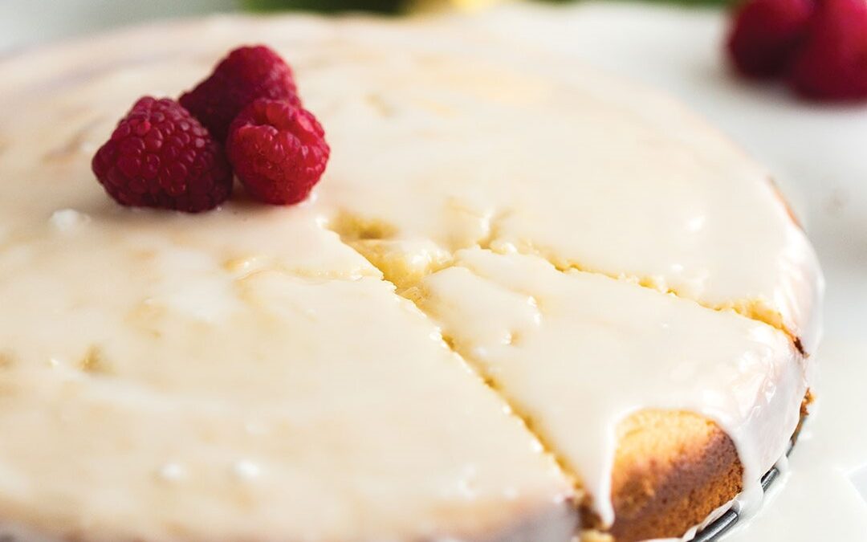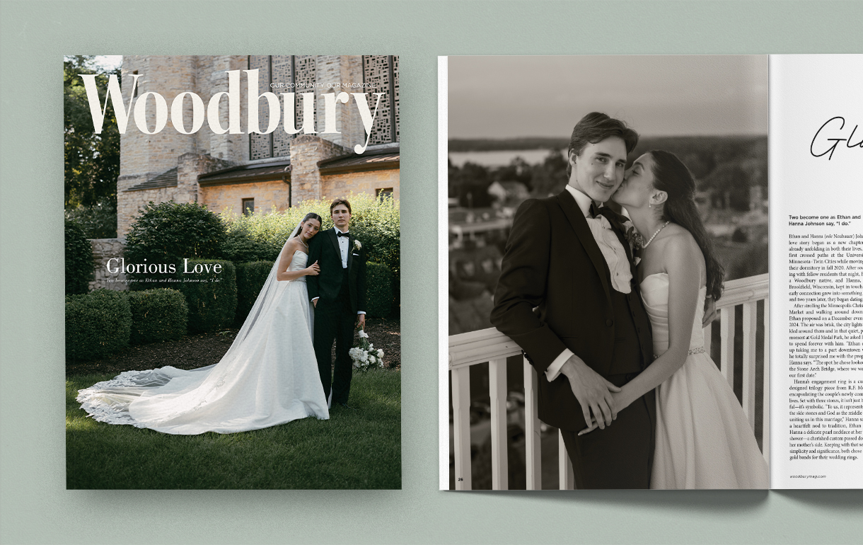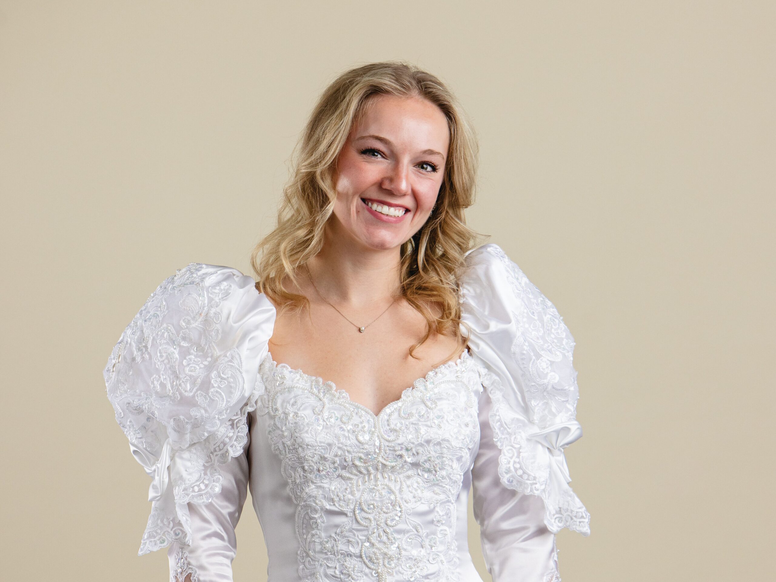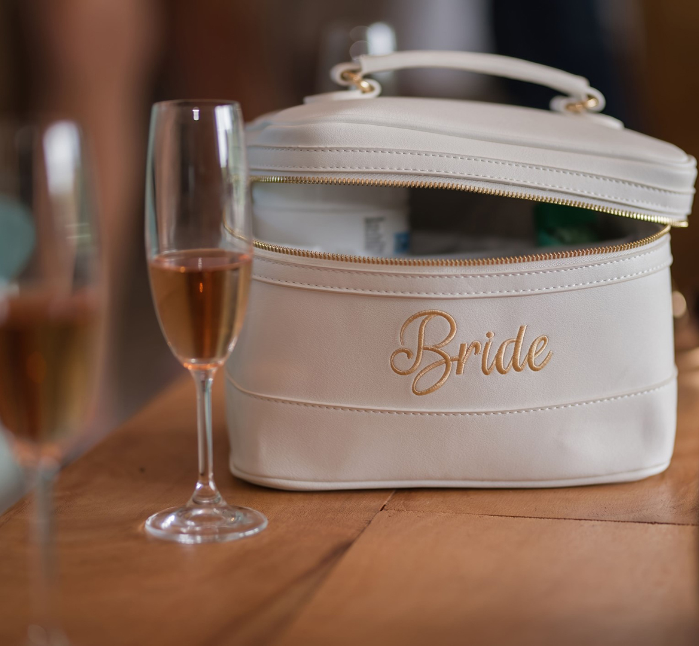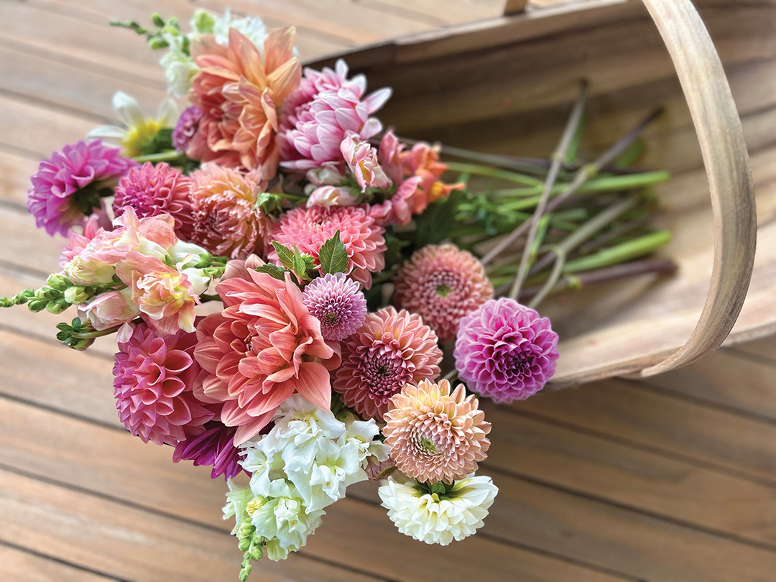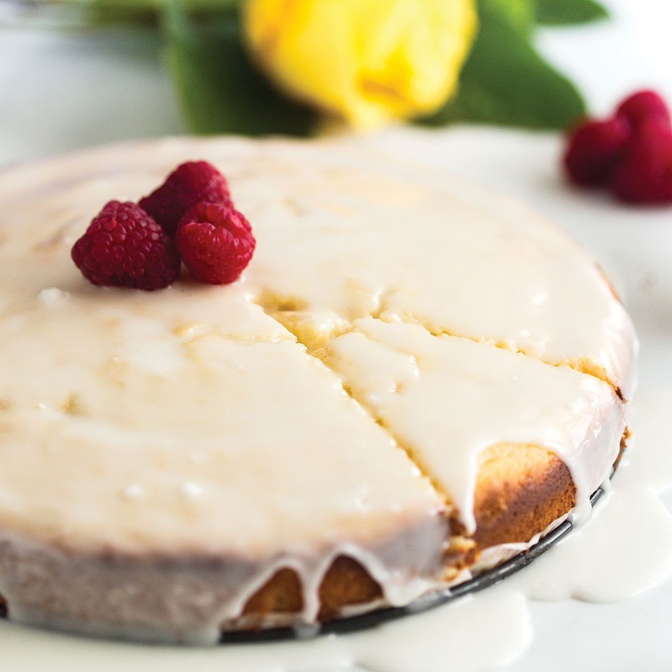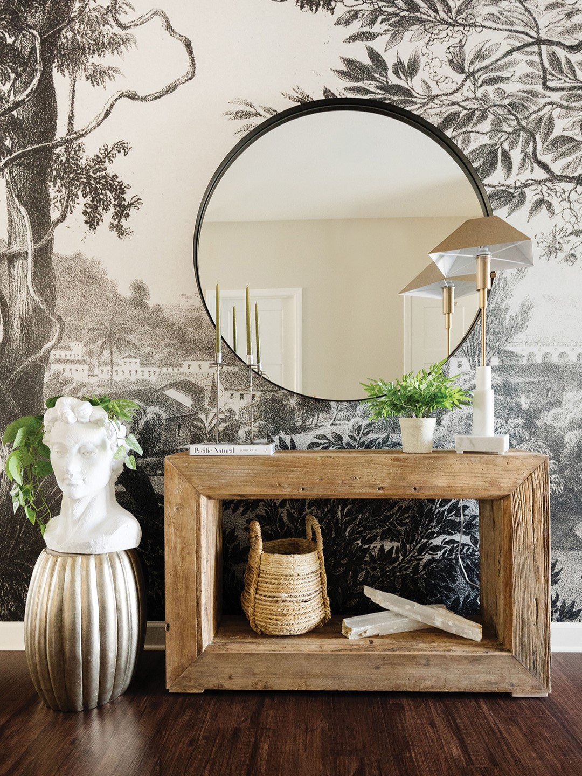
Photos: Kendra Denault Photography
A refreshed look gives a Woodbury home a new personality.
The designers at Twigg + Lu Company have done it again. Between bold-patterned wallpaper and emerald green tiles, the dynamic duo of Brittany Meidinger and Shannon Knutson have transformed a Woodbury home into an eye-catching masterpiece.
Dubbed Cookie Cutter to Character, the home was newly built, and the designers say the project’s name came from the idea that the space just needed a bit of personality and new furnishings to vamp it up.
“This project is considered a main-level refresh. Along with doing larger scale remodels, this is a type of project we also like to do,” Knutson says. “A refresh is different from a remodel in the sense that we are not tearing out a lot of existing finishes from the home but rather adding millwork, wallpaper, paint, new lighting, furnishings and décor … We worked on everything from the foyer, guest bathroom, living room, kitchen, dining room, mudroom and laundry room.”
Let’s take a tour through the home, noting favorite areas and recommendations for anyone looking to give their space a fresh look.
The Foyer
Entering through the foyer, the wallpaper offers the essence of a statement mural.
“[We] did some digging to find this pretty black and white botanical scene,” Meidinger says. “It has a vintage vibe to it, which we loved. This was such a large wall; the idea really came up because we knew we needed something besides just a mirror and that we wanted that area to make a statement and be unique but also flow with the other areas as it is an open-concept floor plan.”
The designers also swapped out a previous console table with something that had more of a rustic flare to help set the tone for the rest of the refresh.
The Mudroom
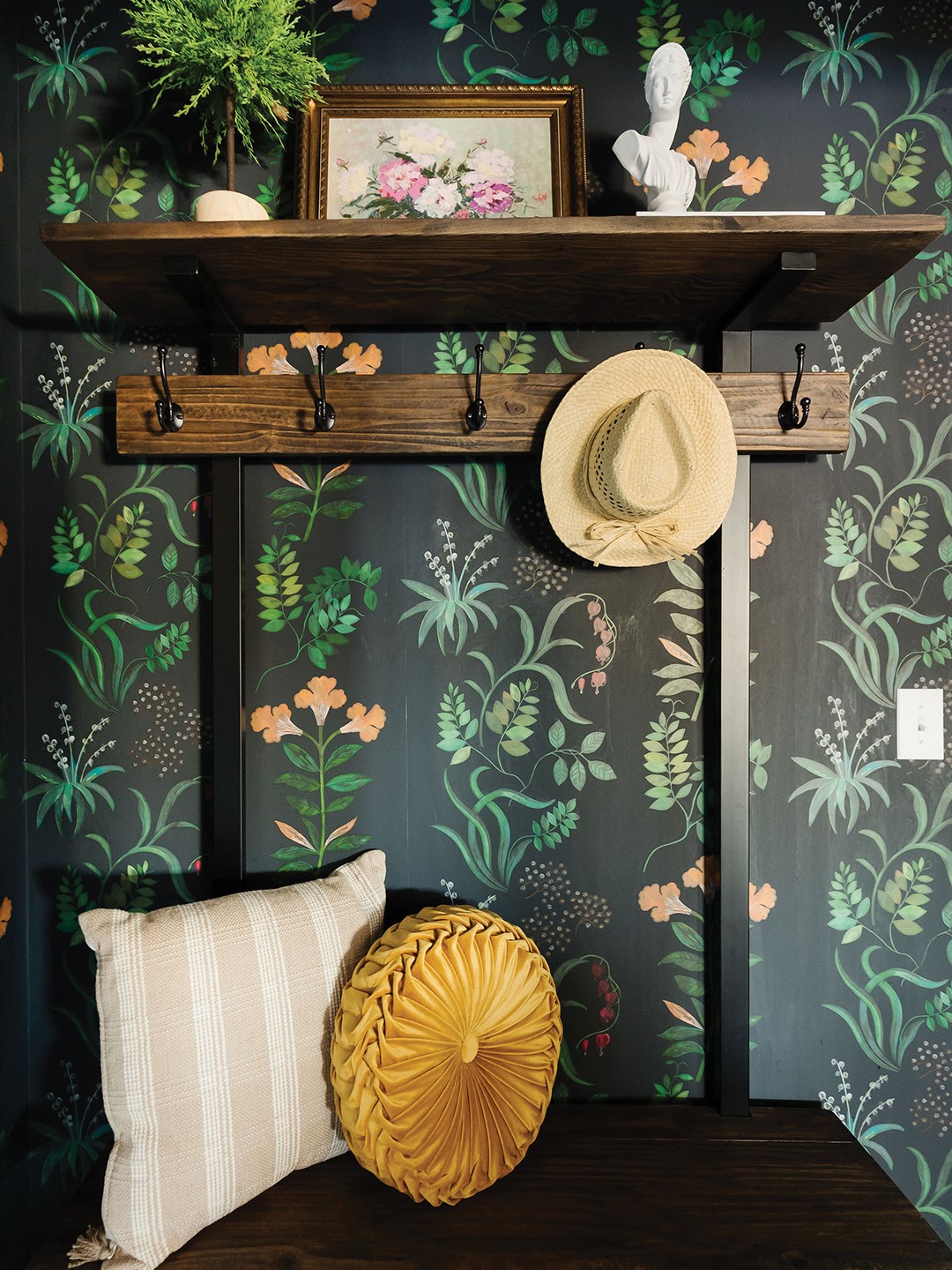
Tucked back in the house, the mudroom needed a pop of color. “We knew we wanted a floral wallpaper here,” Meidinger says. “The green in the wallpaper plays off nicely with the laundry room tile, which is located right off of this entry.”
Wallpaper can make homeowners nervous, and Meidinger recommends trying it in small doses. “A powder bath is a great opportunity to install wallpaper, and we have also put wallpaper in foyers, laundry rooms, primary bedrooms and dining rooms,” she says. “The big thing is finding a paper you love. Order samples, and let them sit in your space for a while to be sure it is something you can live with. Life is short; add the wallpaper.”
The Kitchen
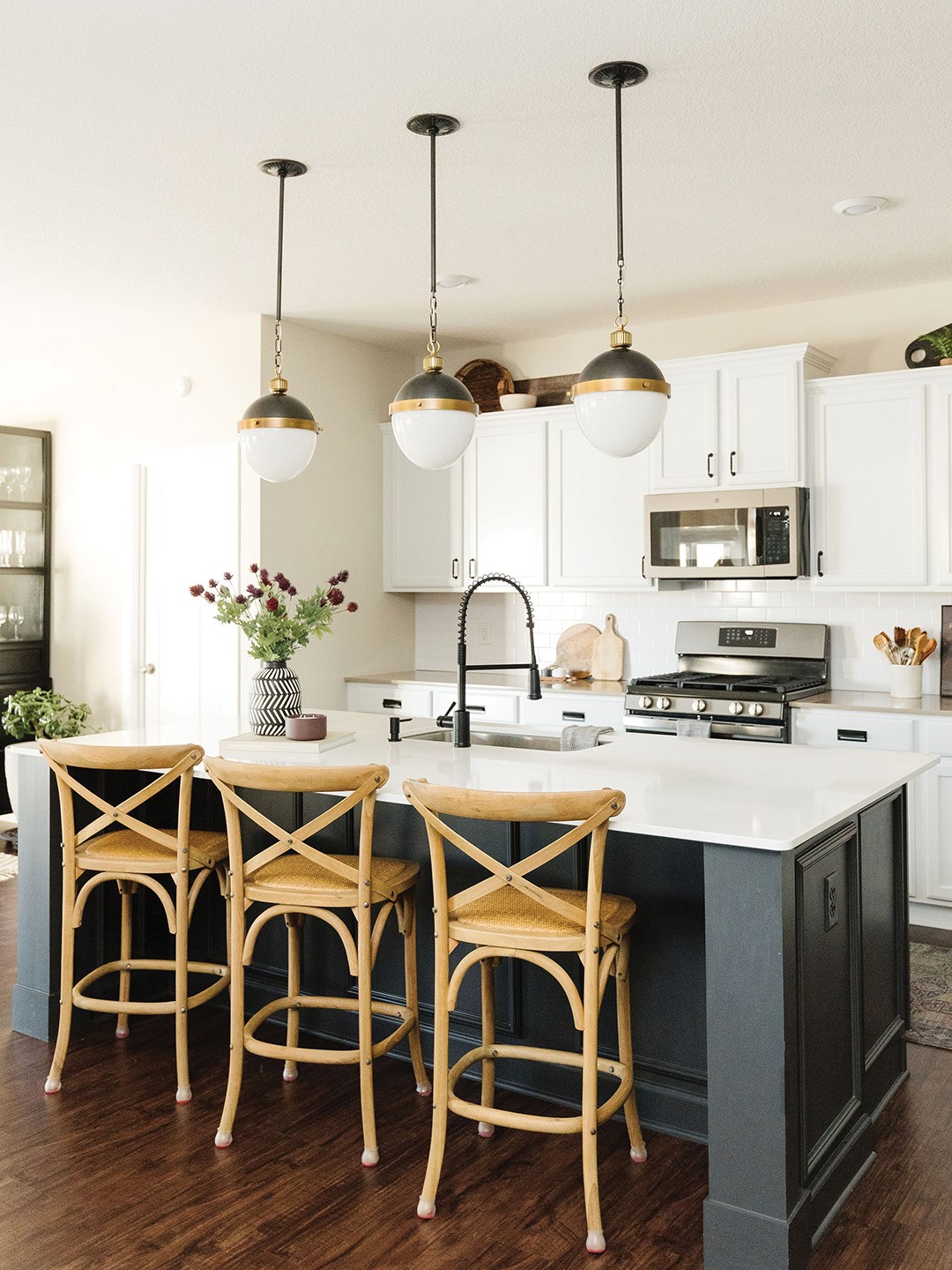
Quick Tip: If you’re reluctant to add pops of color or patterns to your home, Shannon Knutson suggests trying it with items that can be easily swapped out.
A glance into the kitchen likely takes eyes right up to the unique light fixtures. Tying in black and gold for a vintage look, they offer a statement piece in the space.
Because the home was a new build, the designers didn’t do much in the kitchen but did give the island some attention. “The stool side of the island was originally plain sheetrock that was painted the same color as the walls,” Knutson says. “We came up with the idea to add millwork to the island and have the whole piece painted black. This gave a much more custom and substantial look to this kitchen without doing a complete overhaul.”
Other items updated in the kitchen included cabinet hardware and the faucet. “The vintage runner rug and décor were the finishing touches to give a more custom look to this kitchen,” Knutson says.
The Laundry Room

Laundry is not often a favorite household chore, but adding life to a laundry room can make it a little more enjoyable. For this space, the designers say the homeowner had the vision, and they brought it to life with green tile and accent shelving.
“Creative ideas can come to you when you aren’t necessarily looking for them,” the duo says. “Be patient, keep your eyes peeled, trust yourself, take the chance and be bold.”
The Dining Room
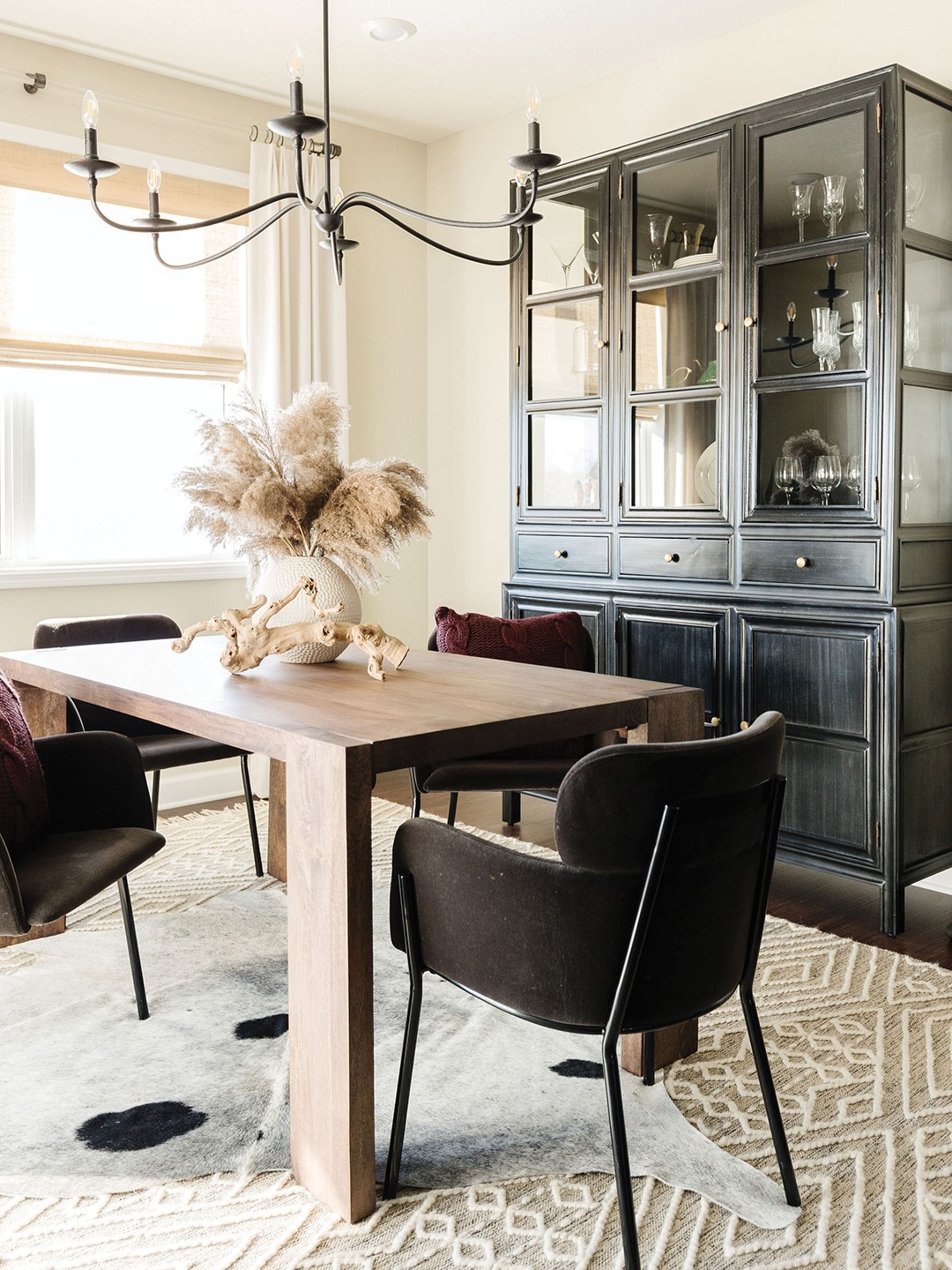
While still full of character, the dining area leans toward a minimalistic look on purpose. “Not everything needs to be the star of the show,” Meidinger says.
In the case of the table and chairs, Meidinger says the designers avoid purchasing items as a set and instead like to mix and match for a more unique look.
In addition, the women put a lot of thought into lighting. “Lighting is something we are very passionate about,” Meidinger says. “Light fixtures can make or break a space. A big part of the selection process is making sure the finishes work well together and that the scale for the lights is correct for your space.”
The Guest Bathroom
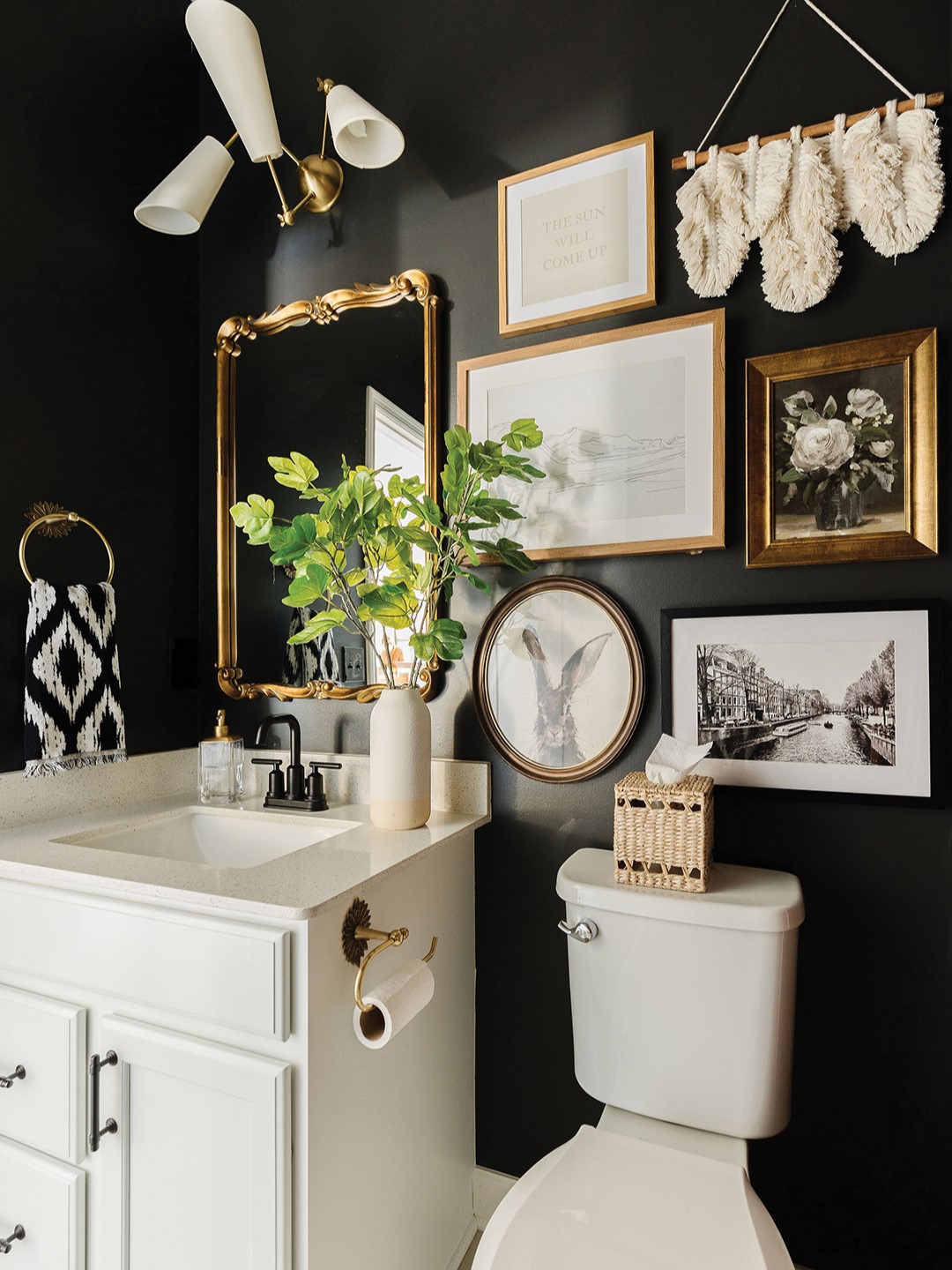
The designers admit they had to weigh ideas for the guest bath with their client’s budget, deciding to make an impact without breaking the bank.
“We chose this moody paint color—Sherwin Williams Iron Ore—splurged on a great light fixture and added personality with the art collage, towels, mirror and a vintage rug,” Knutson says. “This bathroom turned out to be one of our favorite areas of the home, and it didn’t cost a fortune to get the look. Sometimes, you just need to get creative.”
The Living Room
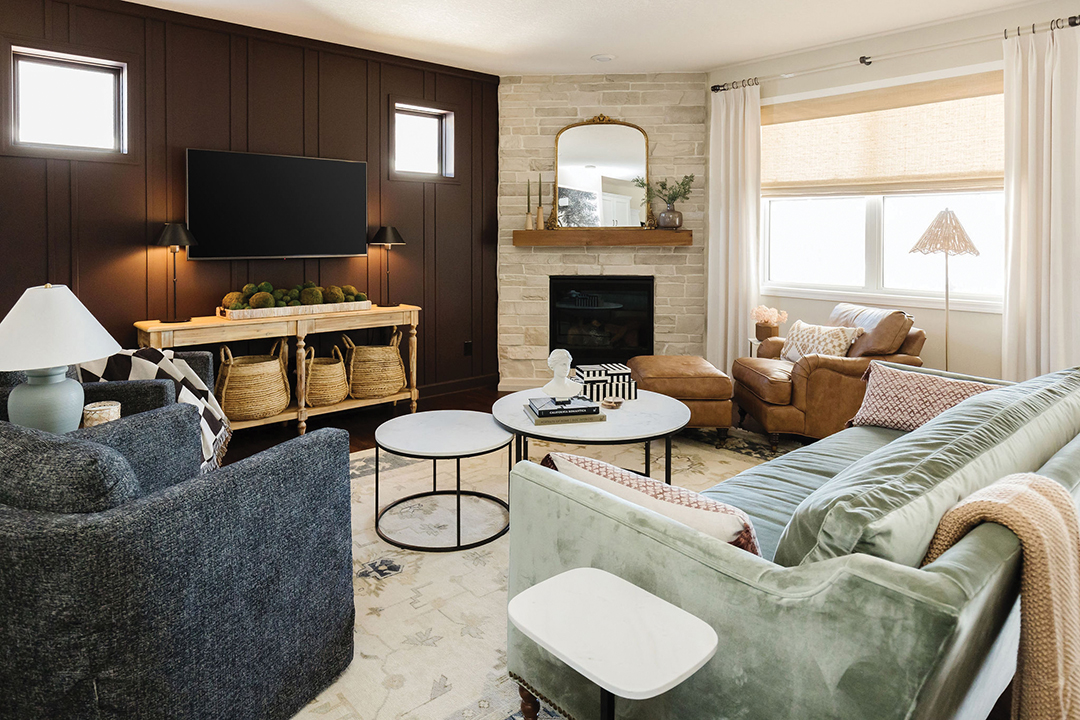
Don’t be fooled—the accent wall in the living room isn’t brown; it has a plum hue to it. With the intention of the wall standing out, the designers say they shocked the homeowner with deep plum, brown and burgundy paint swatches when selecting the final color.
“She trusted the process, and we are so glad she did,” Knutson says. “We don’t believe this space would have had nearly the impact it does had the wall been painted white. The plumy-brown plays well with the green velvet sofa.”
Speaking of the sofa, the women say they love the color of this piece. As the anchor in the space, they knew having it be a stand-out color made the most sense. “Part of our design process is doing furniture space plans and putting together custom furniture orders from our vendors,” Knutson says. “We go to a furniture market each year where we see and sit on furniture options to get a good grasp of comfort and scale of the pieces. We make furniture shopping easy for our clients.”
In addition to the room’s furniture, the fireplace got an overhaul. The original look was a basic white surround with tile. Meidinger and Knutson opted for a neutral stone to run from floor to ceiling with a wood mantle. “It adds warmth and texture while being very classic and timeless,” Knutson says.
Twigg + Lu Design Co.
Facebook: Twigg + Lu Design Co.
Instagram: @twiggandlu_designco

