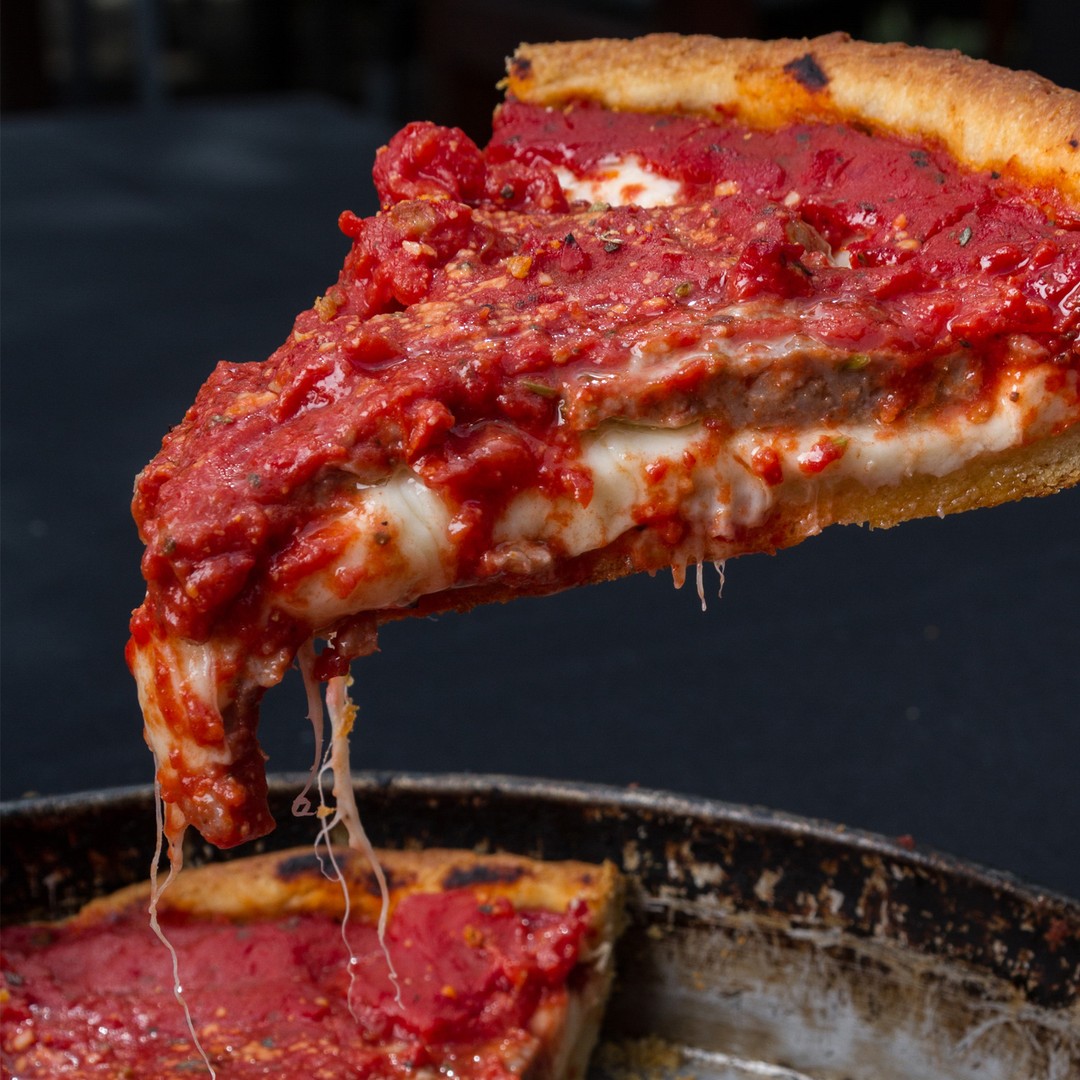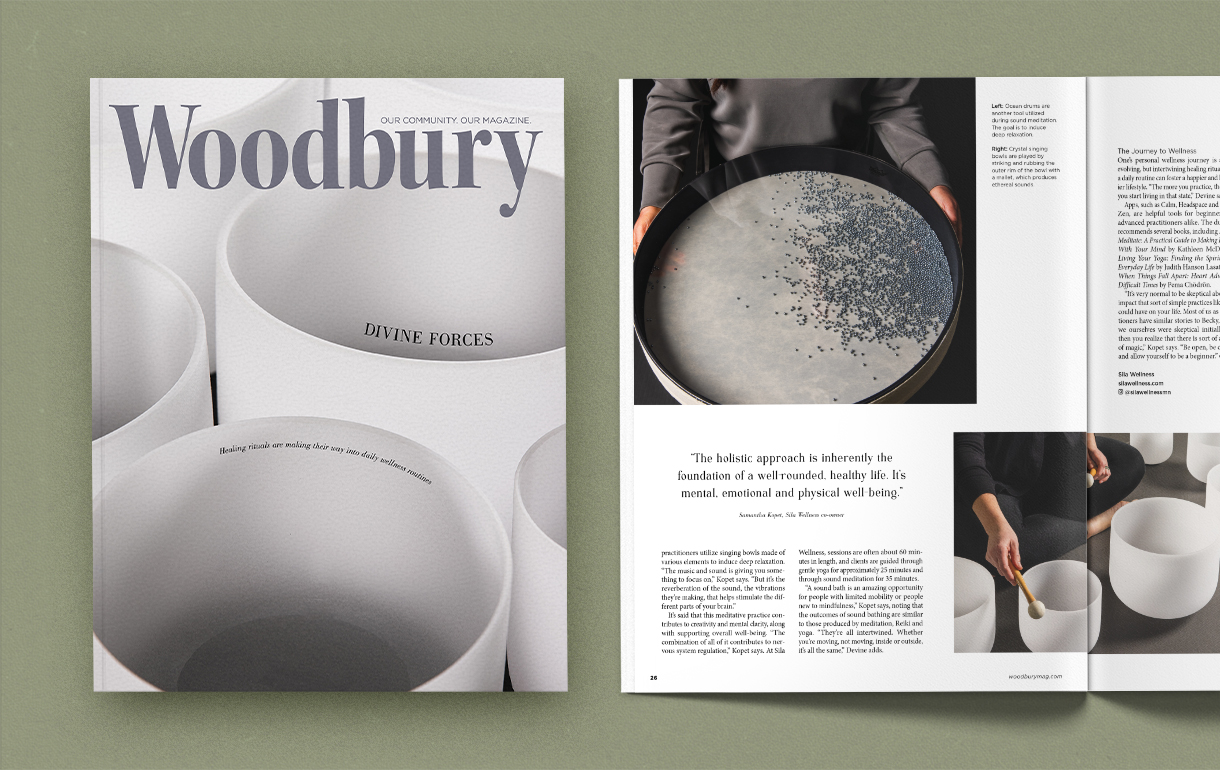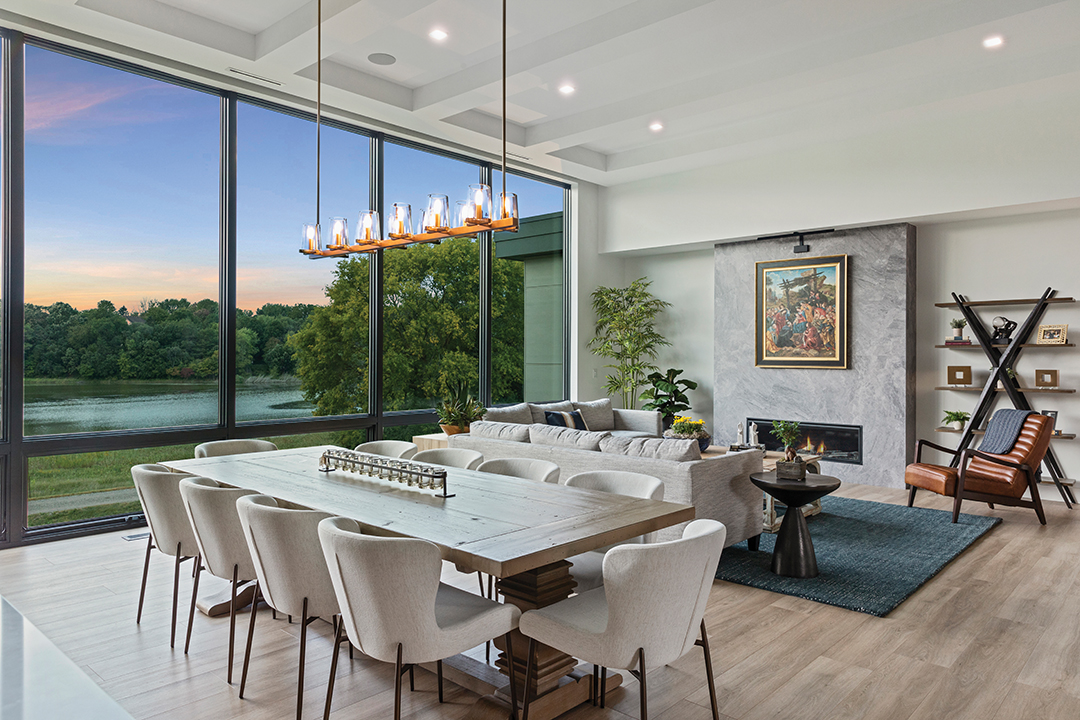
Photos: Spacecrafting
Kootenia Homes leaves its mark on an up-and-coming neighborhood.
Named after the Kootenai River that runs through western Montana, Woodbury’s Kootenia Homes, a home builder specializing in customization, was established in 1969. In 1983, David Frosch joined the company as a full-time drafter but took over managing the company in 1996 when the original owner retired. Years later in 2014, Frosch’s son, Steven, joined the team and now serves as vice president of production. The unstoppable duo has created countless awe-inspiring neighborhoods and exceptional homes across the East Metro, including Woodbury’s own Aster Landing and neighboring cities, such as Afton, Grant, Lake Elmo, North Oaks and Stillwater.
Although typically the man behind the blueprints, Frosch and his wife, Judith, fell in love with the Aster Landing property for its nature-filled scenery and grandiose view of Bailey Lake. “I always wanted to be on a lake,” Frosch says. “The backdrop across the lake is all trees. It feels like we’re Up North somewhere.” Trees swaying in the wind, birds chirping and a nesting eagle, the sights of turkey and deer all made the land the ideal spot for the house of their dreams.
A Focal Point
If you ask Frosch about the design of their house, he admits the centerpiece of it all is the wall of windows. “The focus is the view,” Frosch says. “To walk in the front door and just be wowed.” Massive 30-foot-long and 13-foot-high windows sprawl the entire length of the room, offering picture-perfect views of mature trees and the glistening lake. It took Frosch a sit-down with Anderson Windows to understand how to build a postless wall of windows, but they accomplished the task. Tucked in the ceiling are retractable, programmable blinds, hidden from view when not in use.
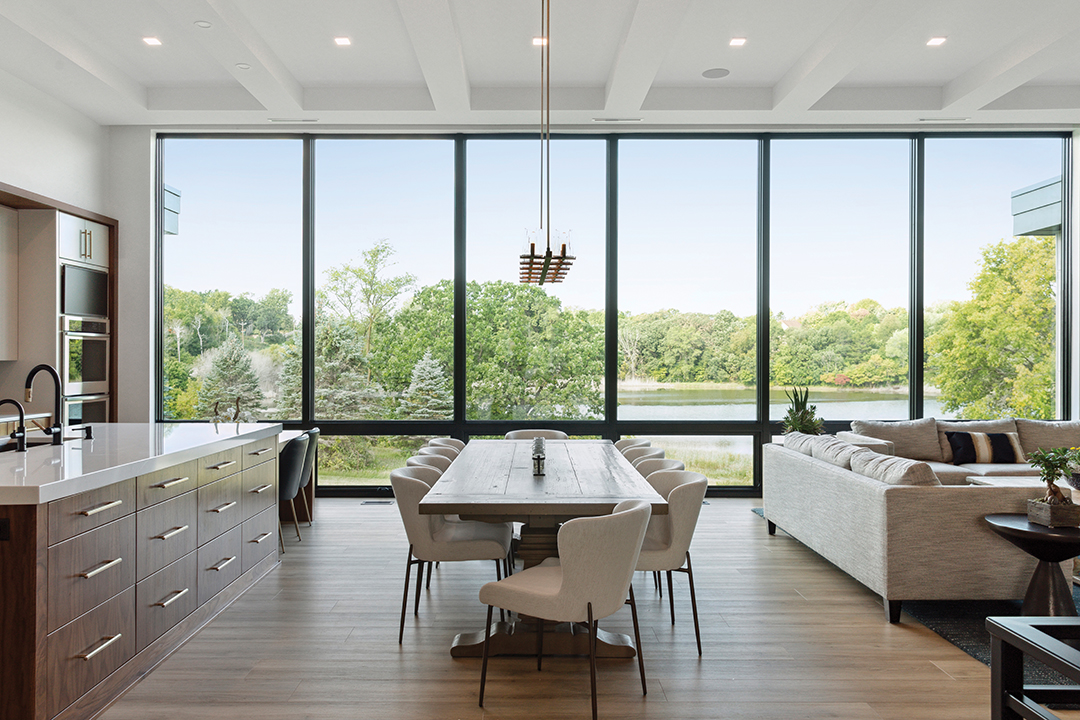
Gathering Spaces
Adjacent to the room-length windows are the kitchen and dining spaces. “We wanted the great room altogether, so that it’s easy to enjoy the windows anywhere,” Frosch says. In addition, the space needed to be wide enough for the kitchen table to extend, for family dinners or holiday parties. Although the island doesn’t boast bar stools, it extends and drops down to table height for smaller group meals or close conversation.
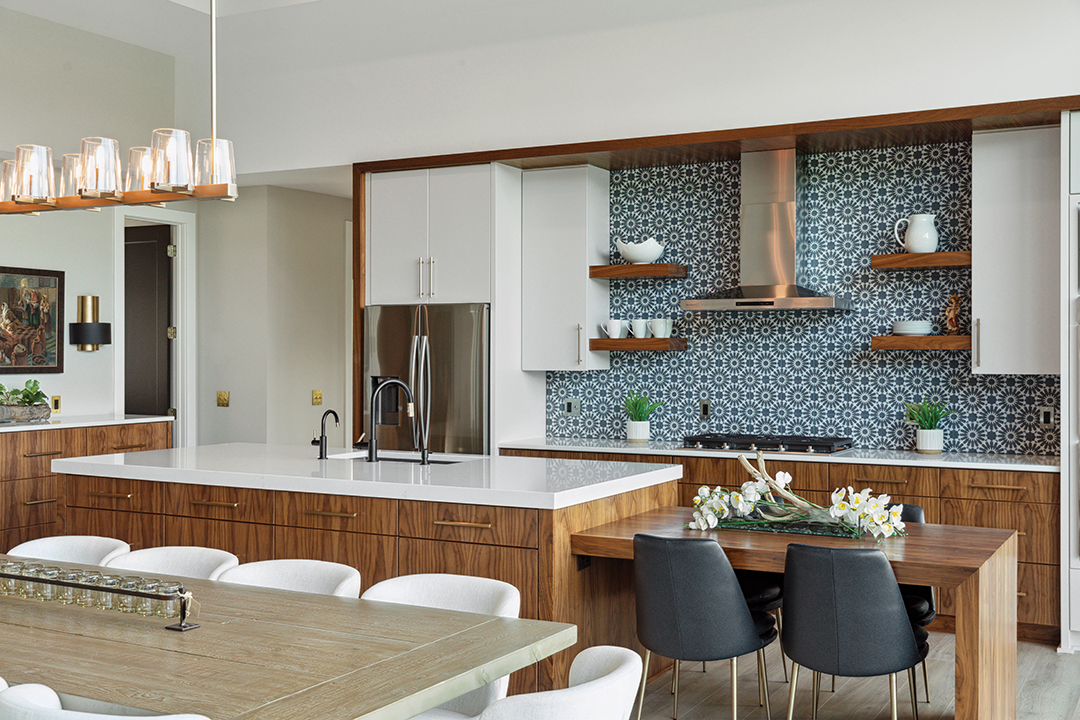
Pops of Color
The kitchen’s show-stopping tile backsplash, showcasing a geometric, blue flowering pattern, was chosen by Judith, a delightful pop of color in a modern space. The open shelving units and unique lighting fixtures bring another touch of decadence to the open spaces.
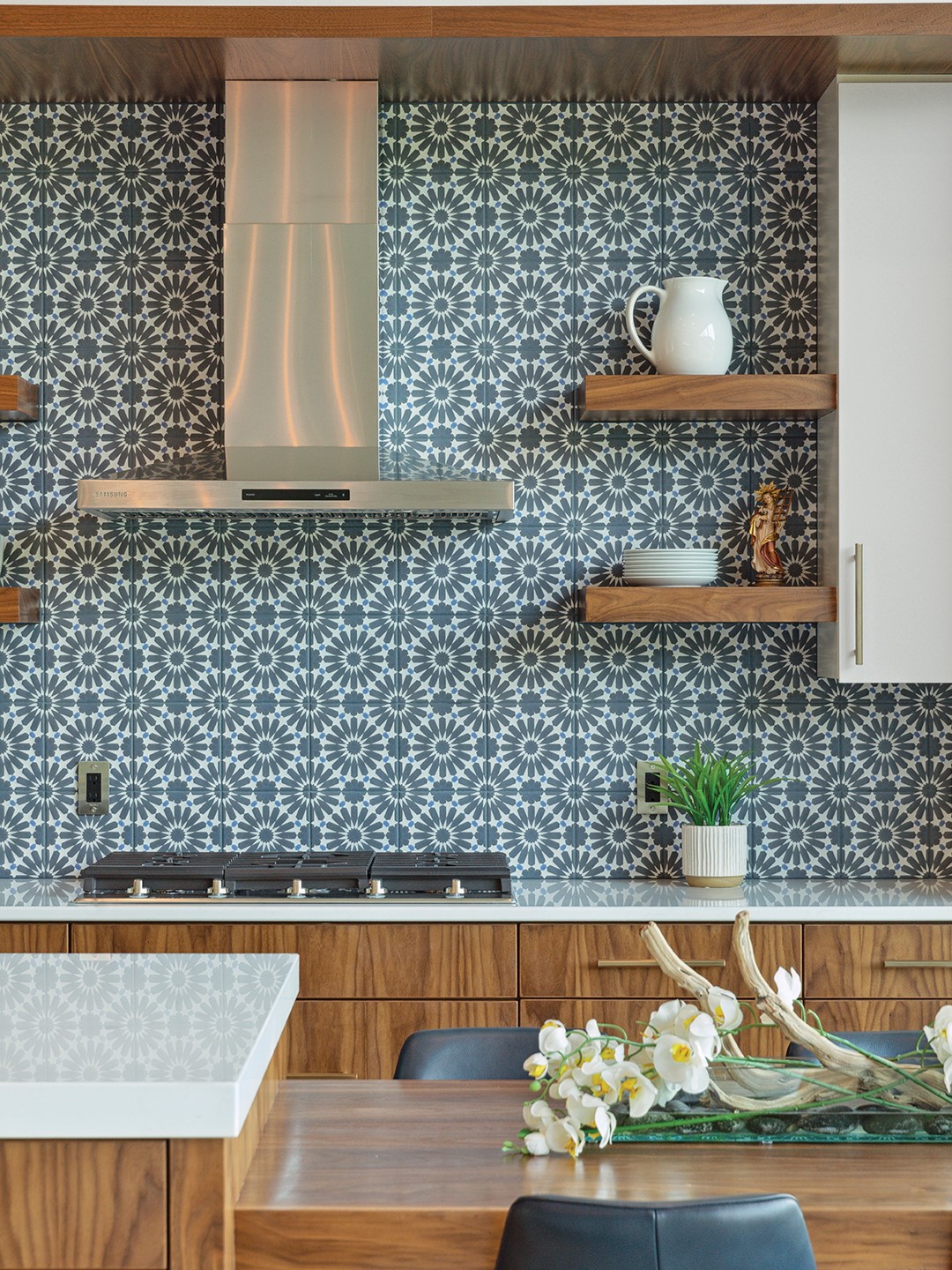
Located in the first-floor bathroom, the blue granite countertop adds an additional layer to the beautiful home. It is complete with another geometric tile—this time, blue with golden tones—tops off the exceptional powder room.
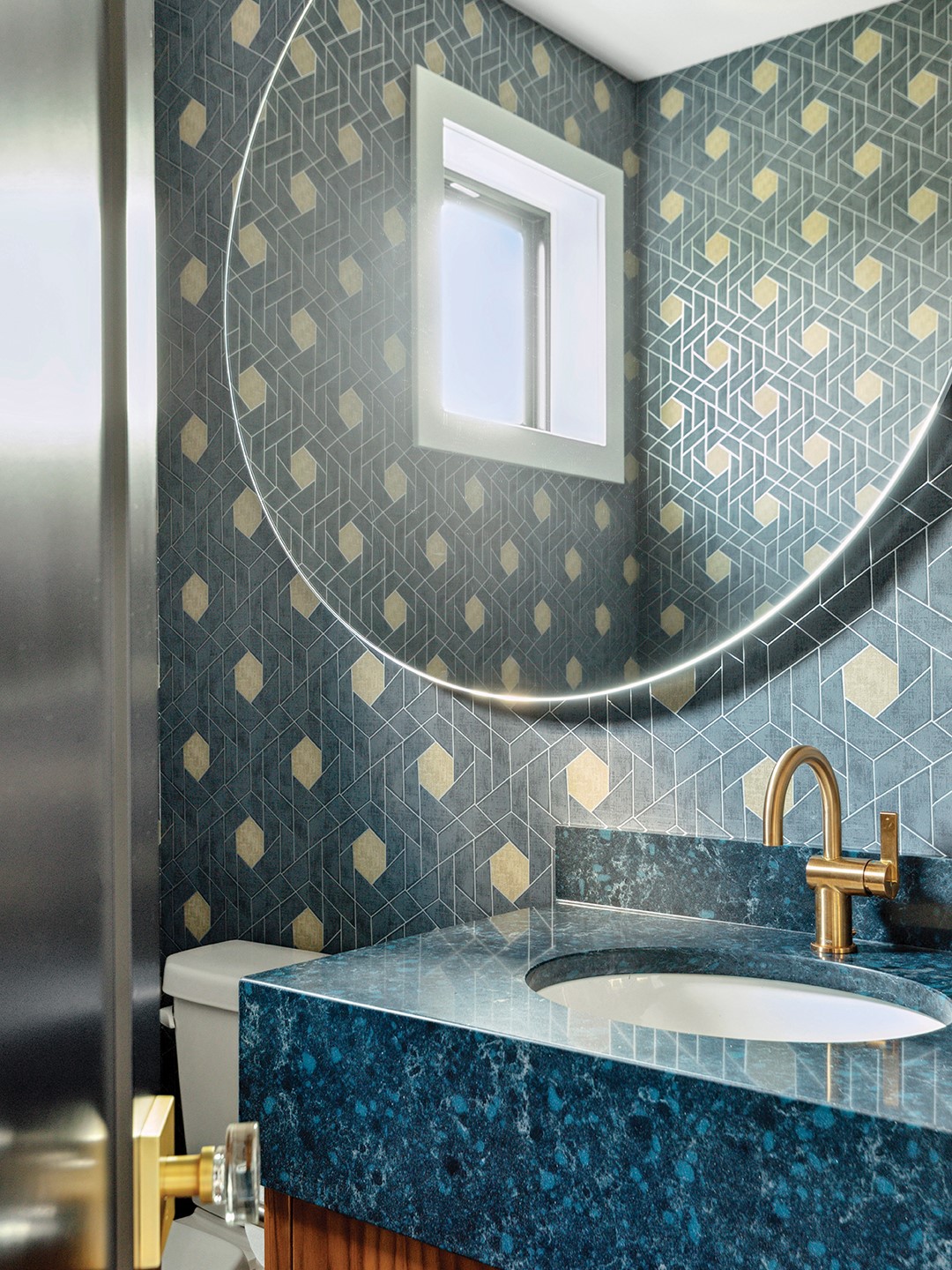
Works of Art
Throughout the home, gorgeous stained glass pieces adorn the walls, each one holding a story in its image. In the primary bath, the stained glass portrays the Virgin Mary holding baby Jesus, and this particular piece has been with the Frosches in four separate houses, taken along in the move each time. They also installed a light box behind it, so it can be admired any time of day. In the basement chapel, 12 additional stained glass pieces hang along the top of the wall, each square representing one of the Twelve Apostles of Jesus. The transom window (above the door frame) holds a delicate stained glass piece from the church where the Frosches were married.
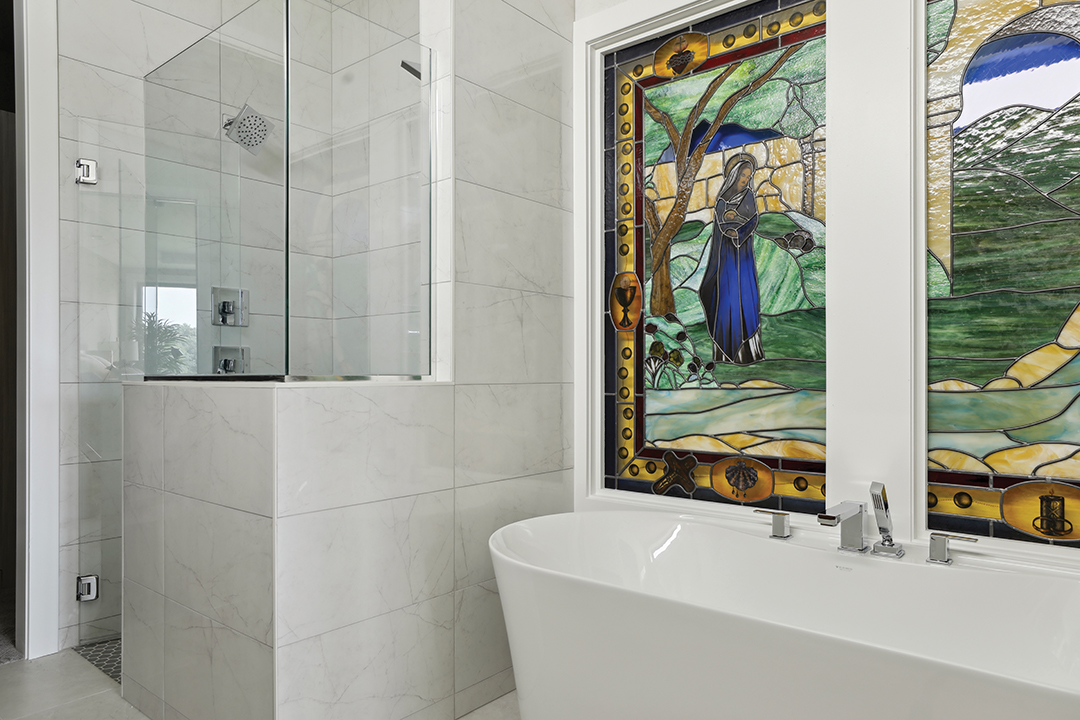
The artwork throughout the home is significant, as each piece was acquired during the couple’s travels, and each is a representation of a religious person, event or story. The painting over the fireplace was purchased in Ronda, Spain. “If we find something cool, we’ll take it and bring it back,” Frosch says. “They all have a story. We love to travel.”
The small statue of Jesus on the cross is a smaller replica of the statue in Woodbury’s Saint Ambrose Catholic Community. “The artist who made it is in St. Paul, so we had them make a smaller replica for the entryway,” Frosch says.
An Outdoor Retreat
When the weather is nice in Minnesota, it’s a requirement to escape to the outdoors. For the Froschs, the three-season porch and patio spaces are a respite any time of day. With Dale Road so close to their property, Frosch prioritized a sound barrier and built a retaining wall that doubles as a fountain for white noise. Whether sipping on a cold glass of iced tea, roasting a s’more at the fire pit or soaking in the hot tub, there is no limit to relaxation.
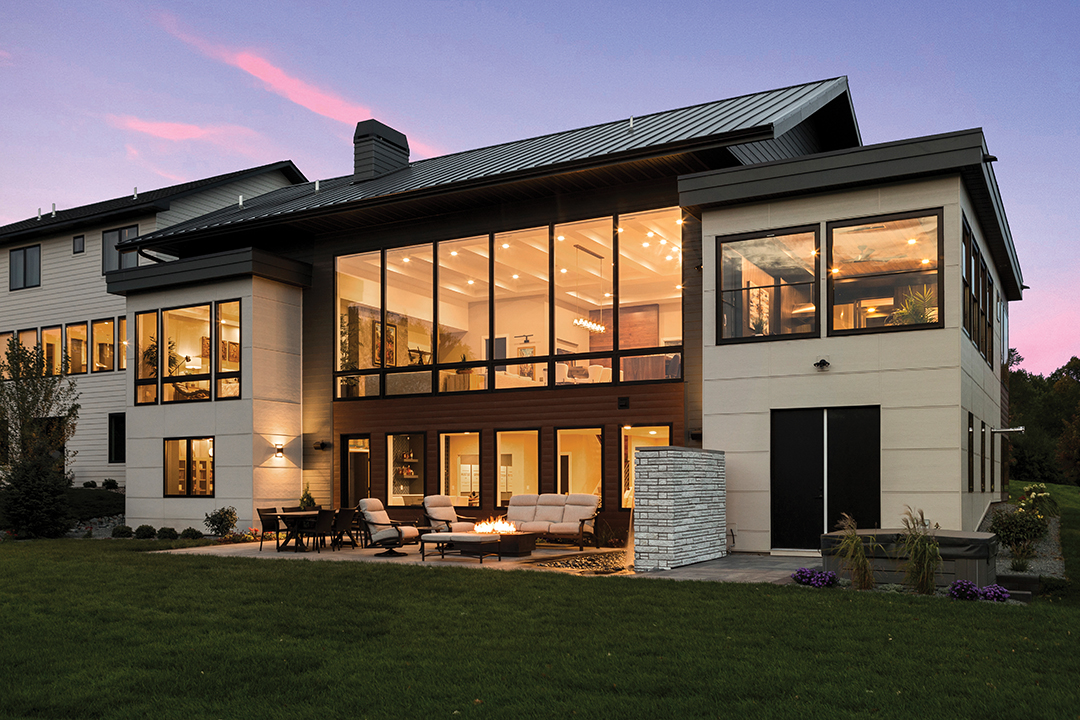
Kootenia Homes
1890 Wooddale Suite 400; 651.731.2345
Facebook: Kootenia Homes & Remodeling
Instagram: @kooteniahomes





